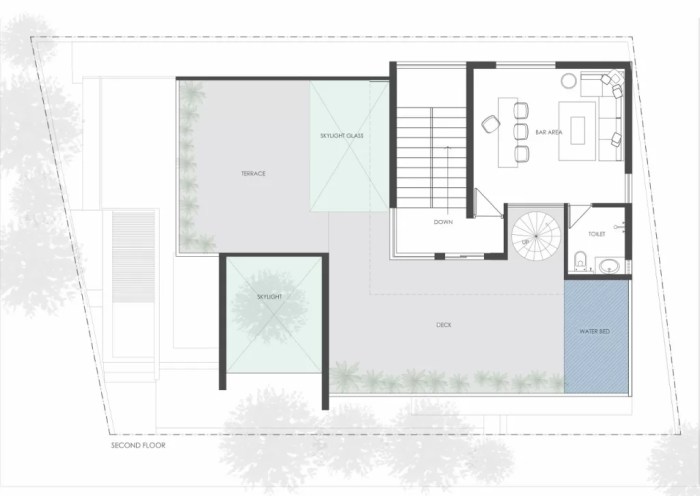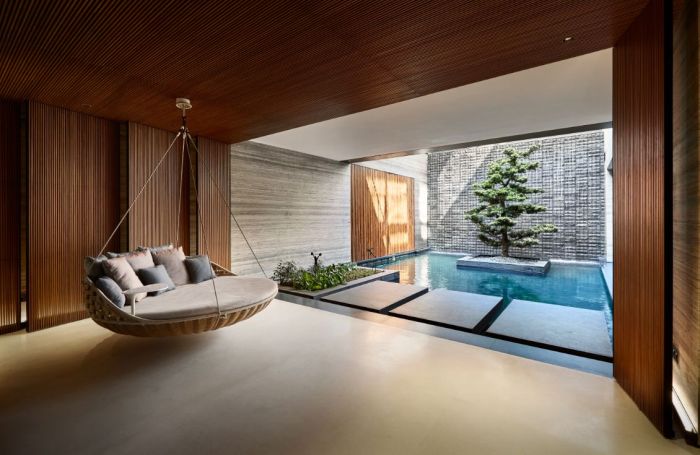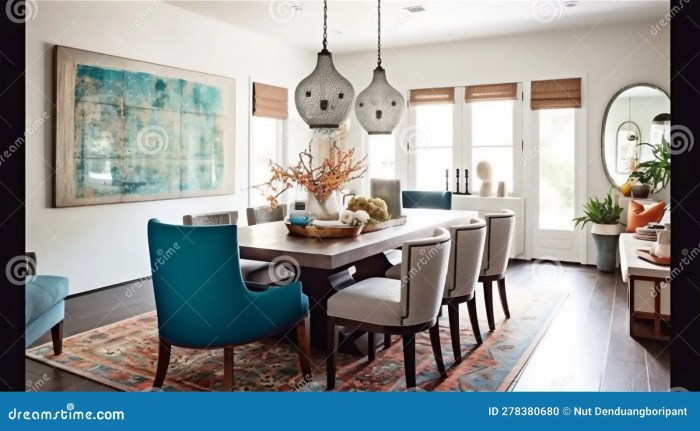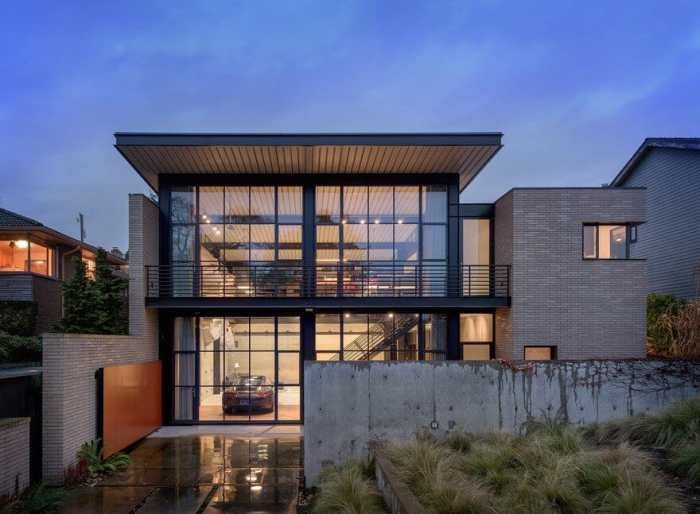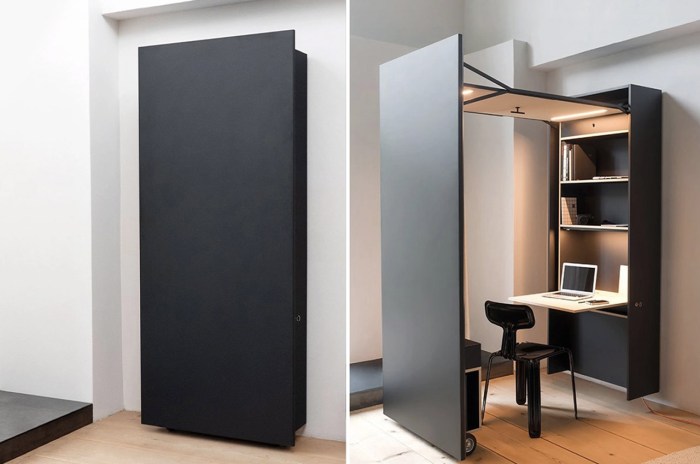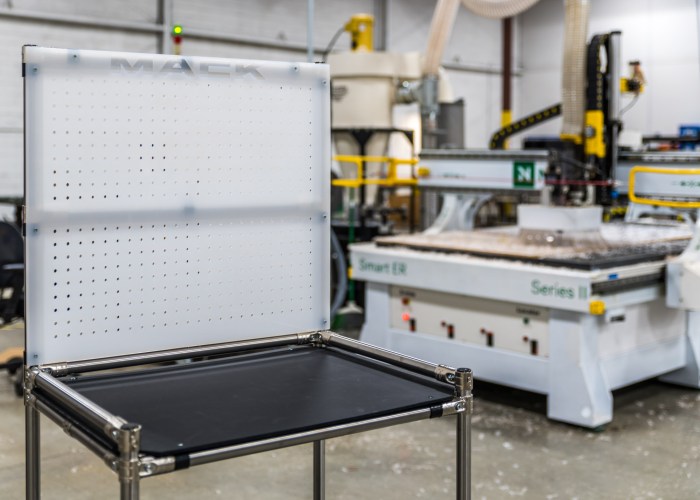The humid embrace of tropical climates presents a unique challenge for home construction, demanding materials that can withstand relentless heat and moisture. Concrete, with its inherent strength and durability, emerges as a compelling flooring option, particularly in the increasingly popular industrial-style home designs. However, the porous nature of concrete necessitates careful consideration of thermal properties, moisture management, and aesthetic integration within the tropical context.
This exploration delves into the science and artistry of successfully implementing concrete floors in industrial-style tropical homes, balancing functionality with visual appeal.
This investigation will analyze the thermal mass of concrete and its impact on indoor temperatures, exploring mitigation strategies like reflective coatings and insulation. We will detail methods for preventing moisture damage, from proper curing and sealing techniques to the application of effective moisture barriers. Furthermore, we will explore the aesthetic versatility of concrete, showcasing how its inherent texture can be enhanced through various finishes and color treatments to complement industrial design elements.
Finally, we will examine the long-term durability, maintenance requirements, and environmental impact of this material choice within the specific context of tropical architecture.
Introduction to Concrete Floors in Tropical Climates
Concrete floors, while robust and versatile, present unique challenges in tropical climates characterized by high humidity and fluctuating temperatures. The combination of heat and moisture can lead to several issues, impacting both the structural integrity and aesthetic appeal of the flooring. Understanding these challenges is crucial for successful implementation in tropical industrial-style homes. Conversely, concrete offers significant advantages over other flooring options in such environments, making it a popular choice when properly handled.The high humidity prevalent in tropical regions can lead to increased moisture content within the concrete slab itself.
This can result in issues such as efflorescence (the formation of salt deposits on the surface), increased susceptibility to cracking due to expansion and contraction, and potentially, the growth of mold and mildew if not properly treated. High temperatures, on the other hand, can cause thermal expansion, potentially leading to cracking or warping if the concrete is not properly designed and reinforced.
Conversely, rapid temperature fluctuations between day and night can exacerbate these issues. The porous nature of concrete also means it can absorb water, leading to further problems if not sealed effectively.
Advantages of Concrete Floors in Tropical Environments
Despite the challenges, concrete floors offer several compelling advantages in tropical homes. Their inherent durability makes them highly resistant to wear and tear, a crucial factor in high-traffic areas common in industrial-style homes. Concrete is also relatively easy to clean and maintain, an important consideration in humid climates where cleanliness is paramount. Its thermal mass helps to moderate indoor temperatures, reducing the reliance on air conditioning and contributing to energy efficiency.
Finally, the versatility of concrete allows for a wide range of finishes, enabling the creation of aesthetically pleasing and functional floors that complement the industrial-style aesthetic.
Concrete Finishes for Industrial-Style Tropical Homes
Several concrete finishes are particularly well-suited for industrial-style tropical homes. A polished concrete finish offers a sleek, modern look, reflecting light and creating a sense of spaciousness. This finish is also highly durable and easy to clean. Exposed aggregate concrete, on the other hand, provides a more rustic and textured appearance, showcasing the natural beauty of the aggregates used in the mix.
This finish is particularly well-suited to complement the raw, industrial aesthetic. Stained concrete allows for customization of color, enabling the creation of unique and visually appealing floors that harmonize with the overall design scheme. For example, a deep, earthy tone can evoke a sense of connection to the tropical environment. Finally, stamped concrete can mimic the look of other materials like stone or brick, adding visual interest and texture while retaining the durability of concrete.
The choice of finish depends on the specific design preferences and the desired level of maintenance.
Thermal Properties and Mitigation Strategies
Concrete’s high thermal mass, a characteristic stemming from its density and specific heat capacity, presents both advantages and disadvantages in tropical climates. While it can act as a thermal buffer, absorbing heat during the day and releasing it slowly at night, this very property can lead to excessively warm indoor temperatures during prolonged periods of high solar radiation. The challenge lies in harnessing the benefits of thermal mass while mitigating its drawbacks.Concrete’s thermal conductivity also plays a significant role.
This property determines how quickly heat travels through the material. High thermal conductivity, typical of concrete, facilitates rapid heat transfer from the external environment to the interior, further exacerbating the temperature issue in hot climates. Effective mitigation strategies are therefore crucial for achieving comfortable indoor conditions.
Reflective Coatings
Reflective coatings, applied to the surface of the concrete floor, significantly reduce solar heat absorption. These coatings, often composed of materials like acrylics or epoxy resins with added pigments such as titanium dioxide or aluminum flakes, reflect a substantial portion of incoming solar radiation. The higher the reflectivity (often expressed as a percentage), the lower the amount of heat absorbed by the concrete.
For example, a coating with a solar reflectance of 80% will reflect 80% of the incident solar radiation, minimizing the heat gain within the building. This reduction in absorbed heat translates to lower indoor temperatures and a decreased reliance on air conditioning. The effectiveness of these coatings depends on factors like the coating thickness, pigment concentration, and the condition of the concrete substrate.
Insulation
Insulating beneath the concrete floor provides an additional layer of defense against heat transfer. Materials like expanded polystyrene (EPS), extruded polystyrene (XPS), or polyurethane foam offer excellent thermal resistance. These materials create a barrier, reducing the flow of heat from the ground into the concrete slab. The thickness of the insulation layer directly impacts its effectiveness. Thicker layers provide greater thermal resistance, resulting in lower indoor temperatures.
The thermal resistance, or R-value, of the insulation material is a key indicator of its effectiveness; a higher R-value indicates better insulation performance. For instance, a 4-inch layer of XPS foam with an R-value of 15 would provide significantly better insulation than a 2-inch layer with an R-value of 7.5. Proper installation is vital to ensure the insulation’s effectiveness and prevent thermal bridging, which can negate the benefits of insulation.
Comparison of Thermal Performance
The following table compares the thermal performance of different concrete floor treatments. These values are representative and can vary based on specific product characteristics, application methods, and environmental conditions.
| Floor Treatment | Solar Reflectance (%) | Thermal Resistance (R-value) | Estimated Indoor Temperature Reduction (°C) |
|---|---|---|---|
| Uncoated Concrete | 10-20 | 0.5-1.0 | Minimal |
| Acrylic Reflective Coating | 60-80 | 0.5-1.0 | 2-5 |
| Epoxy Reflective Coating | 70-90 | 0.5-1.0 | 3-7 |
| Concrete with 4-inch XPS Insulation | 10-20 | 15-20 | 5-10 |
Moisture Management and Prevention of Damage
The relentless humidity of tropical climates presents a significant challenge to the longevity of concrete floors. Moisture ingress can lead to a range of problems, from unsightly efflorescence (salt deposits) and staining to structural weakening, cracking, and even complete failure. Effective moisture management is therefore paramount in ensuring the durability and aesthetic appeal of concrete floors in these environments.
This involves a multi-pronged approach encompassing careful concrete design, proper curing techniques, and the strategic application of moisture barriers.The primary mechanism by which moisture damages concrete is capillary action. Water molecules are drawn upwards through the porous structure of the concrete, driven by the surface tension of the water and the attractive forces between the water molecules and the concrete’s constituent materials.
This process can be exacerbated by high humidity levels and fluctuating temperatures, typical of tropical regions. The resulting moisture accumulation can weaken the concrete, promote the growth of mold and mildew, and lead to a range of other problems.
Proper Curing and Sealing of Concrete
Proper curing is critical in minimizing concrete porosity and enhancing its resistance to moisture penetration. Curing involves maintaining adequate moisture and temperature in the concrete during its initial hardening period, typically lasting several days to weeks. This allows the hydration reaction – the chemical process that binds the cement particles together – to proceed effectively, resulting in a denser, stronger, and less permeable concrete slab.
Insufficient curing can lead to increased porosity, making the concrete more susceptible to moisture absorption. Following curing, applying a high-quality sealant creates an additional barrier against moisture penetration. Sealants are typically applied in two coats, allowing adequate drying time between coats. The choice of sealant should be appropriate for the specific conditions, considering factors such as UV resistance and chemical resistance.
For example, a polyurethane sealant offers excellent durability and water resistance, while an epoxy sealant provides exceptional chemical resistance, making it suitable for industrial applications.
Step-by-Step Procedure for Applying a Moisture Barrier
Before applying any moisture barrier, the concrete surface must be thoroughly cleaned and prepared. This includes removing any loose debris, dirt, or efflorescence. The surface should also be dry, ensuring that no standing water remains. The following steps Artikel a typical procedure for applying a moisture barrier:
- Surface Preparation: Thoroughly clean the concrete surface, removing all loose debris, dirt, oil, grease, and efflorescence using a suitable cleaning agent and mechanical methods such as scrubbing or pressure washing. Allow the surface to dry completely. Any cracks or imperfections should be repaired using a suitable patching compound before proceeding.
- Primer Application (Optional): Depending on the type of moisture barrier being used, a primer may be required to enhance adhesion. Apply the primer according to the manufacturer’s instructions, ensuring even coverage. Allow the primer to dry completely before applying the moisture barrier.
- Moisture Barrier Application: Apply the chosen moisture barrier, such as a liquid membrane or sheet membrane, following the manufacturer’s instructions. Ensure even coverage and avoid creating air pockets. Multiple coats may be required to achieve the desired level of protection. Allow adequate drying time between coats.
- Final Inspection: Once the moisture barrier is completely dry, inspect the surface for any imperfections or areas requiring additional attention. Any minor defects can be repaired using the same material as the moisture barrier.
Aesthetic Considerations and Design Choices
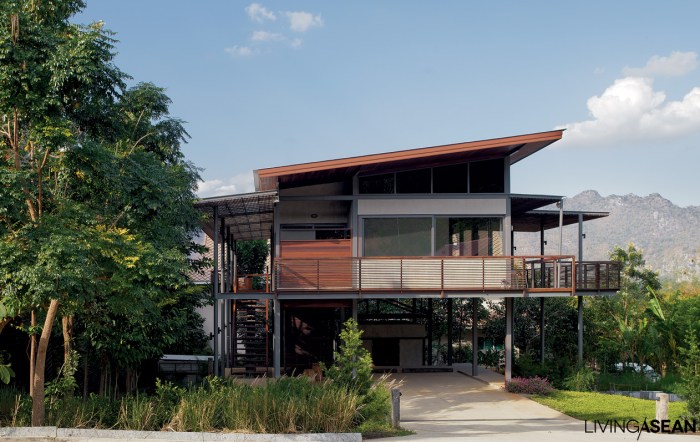
The inherent industrial aesthetic of polished concrete floors offers a unique opportunity to create stunning tropical homes that blend rugged functionality with natural beauty. The key lies in understanding how to leverage the material’s properties to enhance, rather than clash with, the surrounding environment. Careful consideration of color, texture, pattern, and complementary design elements is crucial for achieving a harmonious and visually appealing space.The raw, unpolished nature of concrete provides a versatile canvas for expressing a wide range of industrial-inspired design styles.
Its inherent coolness is a welcome respite in tropical climates, but the aesthetic can be further enhanced through strategic choices in surface treatment and accompanying design features. The goal is to create a space that feels both modern and inviting, seamlessly integrating the industrial feel with the natural warmth of the tropical setting.
Color, Texture, and Pattern in Concrete Flooring
Concrete’s versatility extends to its ability to accommodate a wide array of colors, textures, and patterns. Achieving a specific aesthetic often involves integrating pigments directly into the concrete mix during pouring, allowing for a consistent, integrated look. Alternatively, staining or applying specialized coatings post-pour provides more flexibility and the potential for unique effects. For instance, a subtle, warm grey concrete floor could complement the natural tones of bamboo furniture and light-colored walls, while a darker, almost charcoal grey floor might pair well with metallic accents and exposed brick.
Textured finishes, such as exposed aggregate, can add visual depth and a sense of rustic charm, while stamped concrete can mimic the look of natural stone or other materials, broadening design possibilities. Patterns, created through the use of stencils or specialized techniques during pouring, can add a striking focal point to the floor, or provide a subtle yet elegant design element.
Suitable Materials and Finishes for an Industrial Aesthetic
The successful integration of industrial-style elements with a tropical setting requires careful selection of materials and finishes that complement the concrete flooring. The following list highlights suitable choices that create a cohesive and visually appealing space:
- Metal Accents: Black iron or galvanized steel furniture, lighting fixtures, and decorative elements introduce a distinct industrial feel. These metallic accents can be strategically placed to contrast with the concrete’s coolness and add a touch of sophistication.
- Reclaimed Wood: Incorporating reclaimed wood for furniture, wall paneling, or ceiling beams introduces warmth and texture, creating a pleasing contrast with the cool concrete. The natural grain and patina of reclaimed wood complement the raw industrial aesthetic of the concrete floor.
- Natural Fiber Rugs: Strategically placed jute, sisal, or seagrass rugs add warmth and softness underfoot, mitigating the coolness of the concrete and introducing a touch of natural tropical flair. These rugs also help define different zones within the space.
- Exposed Brick or Stone Walls: Exposed brick or natural stone walls, either partially or fully exposed, enhance the industrial aesthetic while adding a textural contrast to the smooth concrete floor. The natural tones of these materials complement the concrete’s neutral palette.
- Concrete Polishing and Sealing: Polishing the concrete floor to a high sheen enhances its inherent beauty and provides a durable, easy-to-maintain surface. Sealing the concrete protects it from moisture damage and staining, particularly important in humid tropical climates.
Durability and Maintenance of Concrete Floors
Concrete floors, while robust, require careful consideration and maintenance in tropical climates to ensure longevity and aesthetic appeal. The unique challenges posed by high humidity, intense sunlight, and potential for heavy rainfall necessitate proactive strategies to prevent common issues and preserve the investment. Understanding these challenges and implementing appropriate maintenance routines is crucial for maintaining the structural integrity and visual attractiveness of concrete floors in tropical homes.
Common Issues and Potential Problems
Tropical environments present a unique set of challenges for concrete floors. High humidity can lead to increased moisture content within the concrete, promoting efflorescence (salt deposits appearing on the surface), and potentially causing cracking and deterioration. Intense sunlight, especially in areas with limited shade, can contribute to thermal expansion and contraction, resulting in cracking. Heavy rainfall can lead to surface erosion and staining if the concrete isn’t properly sealed.
Furthermore, biological growth, such as mold and mildew, can flourish in damp conditions, affecting both the appearance and structural integrity of the floor. Chemical spills, common in some industrial applications, can also cause staining and damage.
Maintenance Procedures for Preserving Longevity and Appearance
Regular cleaning and sealing are essential for preserving the longevity and appearance of concrete floors. Cleaning should be performed regularly to remove dirt, debris, and spills that can cause staining or damage. A suitable cleaning solution, such as a pH-neutral detergent, should be used, followed by thorough rinsing with clean water. Regular sealing is crucial to protect the concrete from moisture penetration and staining.
High-quality penetrating sealers are recommended, allowing the concrete to breathe while preventing moisture absorption. The frequency of resealing depends on the type of sealer used and the level of exposure to the elements, but generally, resealing every 2-3 years is advisable. Prompt attention to any cracks or damage is also crucial. Small cracks can be repaired using epoxy-based fillers, while larger cracks may require professional attention.
Regular Maintenance Checklist for Concrete Floors
Regular maintenance is key to extending the lifespan of concrete floors in tropical environments. The following checklist Artikels essential tasks and their frequency:
| Task | Frequency | Description | Notes |
|---|---|---|---|
| Sweeping/Vacuuming | Daily or as needed | Remove loose dirt, debris, and dust. | Prevent accumulation of abrasive materials. |
| Mopping | Weekly | Clean the floor with a pH-neutral detergent and water. | Rinse thoroughly to prevent residue buildup. |
| Inspection for Cracks/Damage | Monthly | Check for any cracks, chips, or other damage. | Address minor repairs promptly. |
| Sealing | Every 2-3 years | Apply a high-quality penetrating sealer to protect against moisture and staining. | Follow manufacturer’s instructions carefully. |
Sustainability and Environmental Impact
The widespread adoption of concrete in construction, particularly in tropical regions, necessitates a critical examination of its environmental footprint. Concrete’s inherent durability makes it a seemingly sustainable choice, but the significant energy consumption and greenhouse gas emissions associated with its production must be carefully considered when designing and building tropical homes. This section delves into the environmental impact of concrete floors, comparing them to alternatives and outlining sustainable practices for minimizing their negative effects.The production of cement, the primary binder in concrete, is an energy-intensive process, contributing significantly to global carbon dioxide (CO2) emissions.
The chemical reactions involved in cement hydration release substantial amounts of CO2, often exceeding the embodied carbon of other construction materials. Furthermore, the extraction and transportation of raw materials like limestone and clay, as well as the energy needed for manufacturing and transporting the final product, add to the overall carbon footprint. The environmental burden is amplified in tropical regions where the higher temperatures and humidity can affect curing times and potentially increase energy consumption during the construction process.
Concrete’s Carbon Footprint in Building Construction
The carbon footprint of a concrete floor is directly related to its volume and the cement content of the concrete mix. A larger floor area naturally implies a larger carbon footprint. High-strength concrete, often preferred for durability, typically contains a higher cement content, further increasing emissions. For instance, a typical residential concrete slab in a tropical climate might release several tons of CO2 equivalents during its lifecycle, encompassing manufacturing, transportation, and eventual demolition.
This figure varies depending on factors like the concrete mix design, transportation distances, and the use of supplementary cementitious materials (SCMs). Reducing the cement content through the use of fly ash or slag, for example, can significantly lessen the environmental impact.
Comparison with Alternative Flooring Options
Several alternative flooring options for tropical homes offer potentially lower environmental impacts compared to concrete. These include bamboo, timber, and certain types of ceramic tiles. Bamboo, a rapidly renewable resource, exhibits a considerably smaller carbon footprint than concrete, particularly when harvested and processed sustainably. However, its durability and resistance to moisture in tropical climates might be a limiting factor.
Timber flooring, sourced from sustainably managed forests, also presents a lower carbon footprint than concrete, provided that proper harvesting and processing methods are followed. Ceramic tiles, while generally durable, have a significant embodied energy associated with their high-temperature firing process. The overall environmental performance of each option depends heavily on the specific materials used, their sourcing, transportation distances, and the building’s location.
A comprehensive life cycle assessment (LCA) is crucial for making informed decisions.
Sustainable Practices in Concrete Floor Production and Installation
Several sustainable practices can significantly reduce the environmental impact of concrete floors in tropical homes. The use of SCMs, such as fly ash and ground granulated blast-furnace slag (GGBS), partially replaces Portland cement, reducing CO2 emissions. These by-products from other industrial processes offer comparable strength and durability while lowering the overall carbon footprint. Optimizing concrete mix design to achieve the required strength with the minimum amount of cement is another key strategy.
Reducing the thickness of the slab, where structurally feasible, also minimizes material usage and reduces the embodied carbon. Moreover, employing recycled aggregates in the concrete mix can further lessen the environmental burden by diverting waste from landfills. Sustainable practices extend beyond the concrete itself to encompass responsible sourcing of materials, efficient transportation methods, and waste management during construction.
Careful consideration of these factors can contribute to a more environmentally responsible approach to building with concrete in tropical climates.
Case Studies and Examples
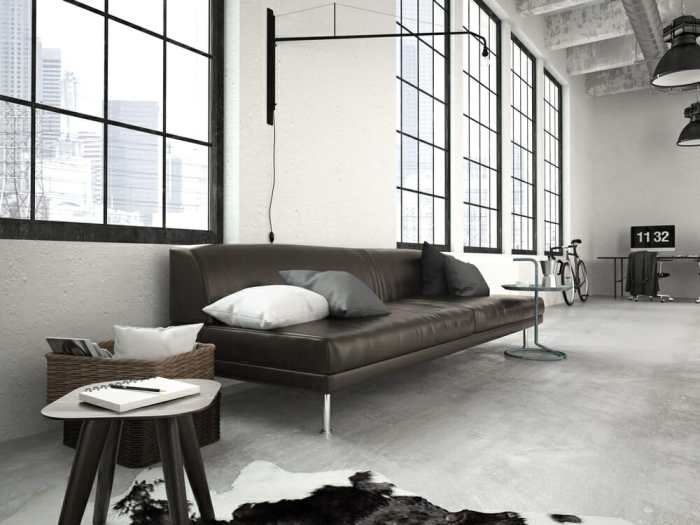
The following case studies illustrate the successful implementation of concrete flooring in industrial-style tropical homes, highlighting diverse design approaches and problem-solving strategies. Each example showcases how careful material selection, design choices, and mitigation techniques contribute to both the aesthetic appeal and long-term functionality of the home.
Casa Luna: A Coastal Concrete Haven
Casa Luna, located on the coast of Costa Rica, utilizes a polished concrete floor finished with a high-performance sealant. The concrete mix included a high percentage of Portland cement to achieve superior strength and durability against the corrosive effects of the salty air. The design incorporates large expanses of polished concrete, punctuated by strategically placed rugs to add warmth and texture.
The polished finish reflects light, creating a bright and airy atmosphere that is crucial in a tropical climate. A significant challenge was managing moisture intrusion from the high humidity. This was addressed through the use of a vapor barrier beneath the concrete slab and a dehumidification system within the home. The seamless nature of the concrete floor contributes to the home’s clean, minimalist aesthetic, complementing the modern industrial design.
The cool thermal mass of the concrete helps regulate the indoor temperature, reducing the reliance on air conditioning.
The Bamboo Bungalow: Blending Nature and Industry
The Bamboo Bungalow in Bali exemplifies a harmonious blend of industrial and natural elements. Here, a textured, exposed aggregate concrete floor is used, showcasing the natural beauty of the aggregate materials. The choice of a textured finish provides a tactile contrast to the smooth bamboo walls and ceilings, creating a dynamic interplay of surfaces. The exposed aggregate also enhances the natural ventilation within the home.
A major concern was preventing cracking due to the potential for ground movement in the tropical soil. This was mitigated by employing a reinforced concrete slab with strategically placed expansion joints. The earthy tones of the concrete complement the surrounding natural environment, fostering a sense of connection between the indoors and outdoors. The concrete’s thermal mass plays a significant role in temperature regulation, further reducing energy consumption.
Urban Oasis: Concrete in the City
Located in a densely populated area of Singapore, Urban Oasis showcases the adaptability of concrete floors in urban tropical settings. This home utilizes a stained concrete floor, creating a rich, dark tone that provides a sophisticated contrast to the lighter elements of the interior design. The stain also helps to conceal minor imperfections in the concrete surface. A significant challenge was managing noise pollution from the surrounding city.
The thick concrete slab, combined with strategically placed acoustic insulation, effectively minimizes noise intrusion. The dark-stained concrete absorbs light, creating a more intimate and moody atmosphere, suitable for a city dwelling. The concrete’s durability and low-maintenance characteristics are ideal for the busy urban lifestyle. The use of a recycled aggregate concrete mix also contributes to the home’s sustainability.
Cost Analysis and Budgeting

The financial implications of choosing concrete flooring for a tropical home extend beyond the initial installation. A comprehensive cost analysis must account for material acquisition, labor costs, potential unforeseen issues specific to tropical climates, and long-term maintenance requirements to ensure a realistic budget and informed decision-making. This section details a breakdown of these costs and compares them to alternatives.
Several factors influence the overall cost. These include the size of the area to be covered, the desired concrete finish (polished, stained, etc.), the complexity of the installation (e.g., requiring specialized sub-base preparation due to high humidity), and regional variations in material and labor prices. Furthermore, the chosen mitigation strategies against moisture damage and thermal fluctuations will directly impact the budget.
For instance, incorporating vapor barriers or specialized concrete mixes designed for tropical climates will add to the upfront cost but can significantly reduce long-term maintenance expenses.
Material Costs
Material costs represent a significant portion of the total expense. These costs include cement, aggregates (sand and gravel), admixtures (chemicals improving concrete properties like workability and durability), reinforcing steel (if required for structural integrity), and any surface treatments (sealants, stains, polishes). The price of these materials varies regionally and is subject to market fluctuations. For example, in regions with limited access to high-quality aggregates, transportation costs can inflate the overall material price.
A typical 1000 square foot concrete slab might require 10-15 cubic yards of concrete, costing between $80 and $150 per cubic yard, depending on the mix design and location. Additional costs for sealants or stains could add another $2-$5 per square foot.
Labor Costs
Labor costs encompass the skilled workforce required for all stages, from sub-base preparation and concrete pouring to finishing and curing. The complexity of the project influences labor costs; intricate designs or the need for specialized techniques will increase the overall cost. For example, achieving a polished concrete finish requires specialized equipment and expertise, leading to higher labor charges compared to a simple troweled finish.
A typical labor cost for a concrete floor installation might range from $3 to $8 per square foot, depending on the project’s complexity and location.
Maintenance Costs
Long-term maintenance is crucial, especially in tropical climates. Regular cleaning, sealing (every 2-5 years depending on the sealant type and exposure), and potential repairs due to cracking or moisture damage contribute to ongoing expenses. The frequency and cost of maintenance depend on the chosen concrete mix design, the quality of installation, and the effectiveness of implemented mitigation strategies.
Neglecting maintenance can lead to significantly higher repair costs in the future. A realistic annual maintenance budget should be factored into the overall cost analysis, estimated to be approximately $0.25-$1.00 per square foot depending on the maintenance regime.
Comparison with Alternative Flooring Options
Comparing the long-term cost-effectiveness of concrete floors with alternatives like tiles, wood, or vinyl requires a holistic approach. While initial installation costs for concrete might be higher in some cases, its durability and longevity often translate to lower long-term maintenance expenses compared to options requiring more frequent replacements or repairs. For example, while ceramic tiles might have a lower initial cost, they are prone to cracking under heavy loads or thermal stress, necessitating replacements, which accumulate over time.
Wood flooring, while aesthetically pleasing, requires more frequent sanding, sealing, and is susceptible to moisture damage in tropical climates. A thorough life-cycle cost analysis, considering all factors from initial installation to potential replacements over 20-30 years, should be conducted to make an informed decision.
Last Point
Concrete floors, while presenting initial challenges in tropical environments, offer a compelling solution for industrial-style homes when implemented with meticulous planning and execution. Understanding the material’s thermal properties, employing effective moisture mitigation strategies, and embracing the aesthetic possibilities through careful finish selection are crucial for success. By thoughtfully addressing these factors, designers can leverage concrete’s inherent strength and durability to create stunning, functional, and sustainable tropical homes that blend modern industrial aesthetics with the demands of a unique climate.
The resulting spaces stand as a testament to the harmonious interplay between engineering, design, and the natural environment.
FAQ Compilation
What are the common types of concrete finishes suitable for an industrial-style tropical home?
Polished concrete, stained concrete, exposed aggregate concrete, and concrete with metallic pigments are all popular choices, offering varying levels of texture and reflectivity.
How can I reduce the cost of installing concrete floors?
Careful planning, selecting readily available local materials, and potentially opting for simpler finishes can help reduce overall costs. Comparing quotes from multiple contractors is also essential.
How often should I seal my concrete floors in a tropical climate?
Sealing frequency depends on the type of sealer and the level of exposure to moisture, but generally, resealing every 1-3 years is recommended in tropical climates.
Can concrete floors be used in all types of tropical homes?
While suitable for many, concrete may not be ideal for all tropical home designs. Factors like budget, desired aesthetic, and the specific climate conditions should be carefully considered.
What are some sustainable alternatives to traditional concrete?
Options include using recycled aggregates in the concrete mix, opting for low-cement concrete formulations, or exploring alternative flooring materials with lower embodied carbon, such as certain types of sustainably sourced timber.

