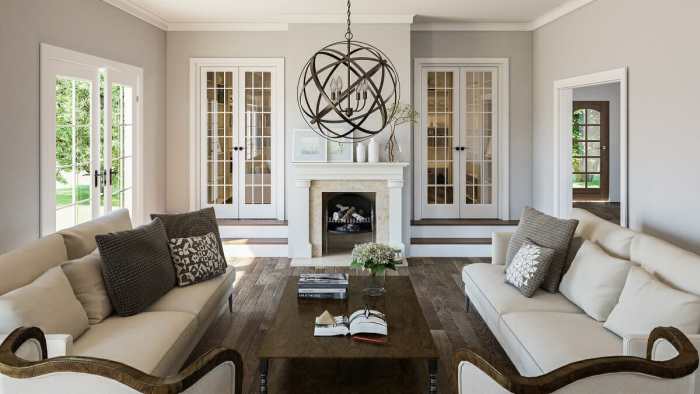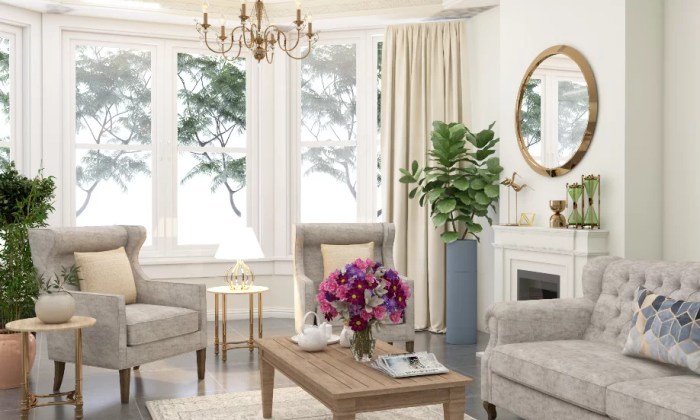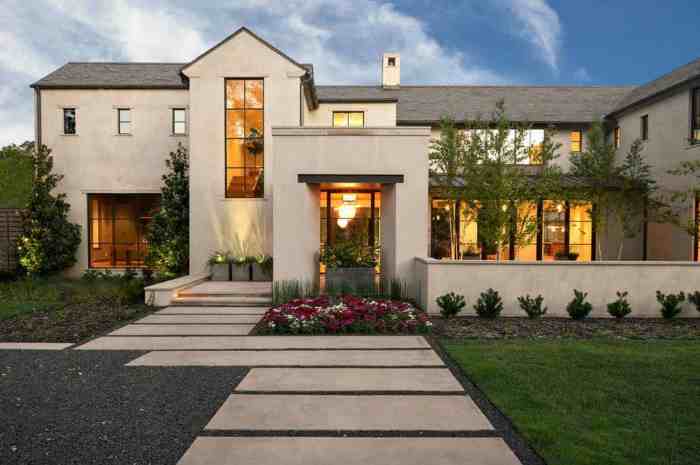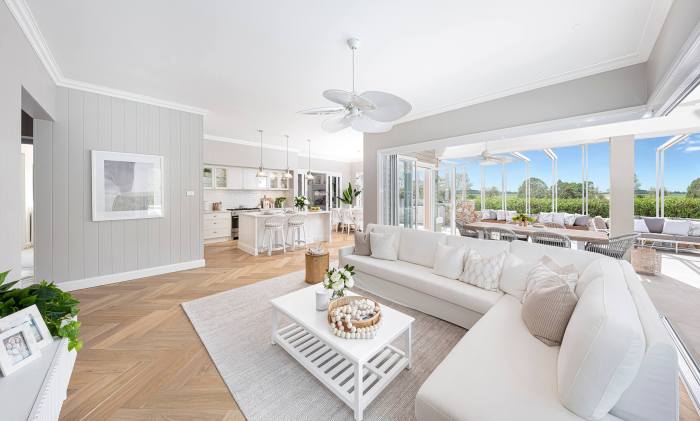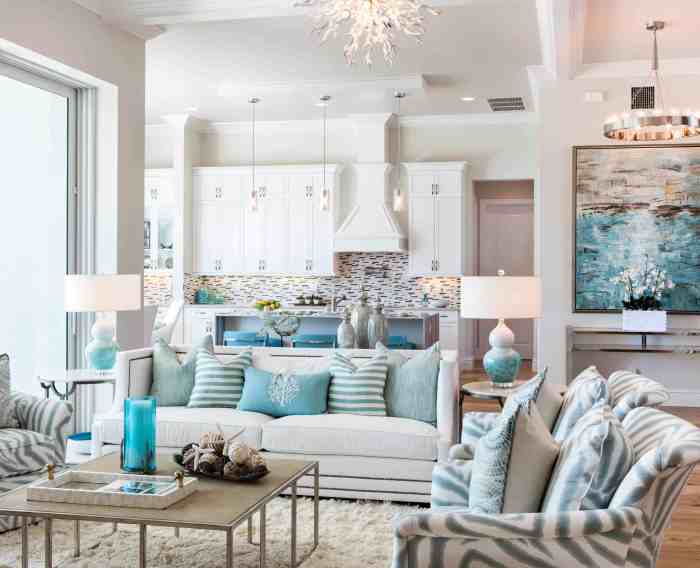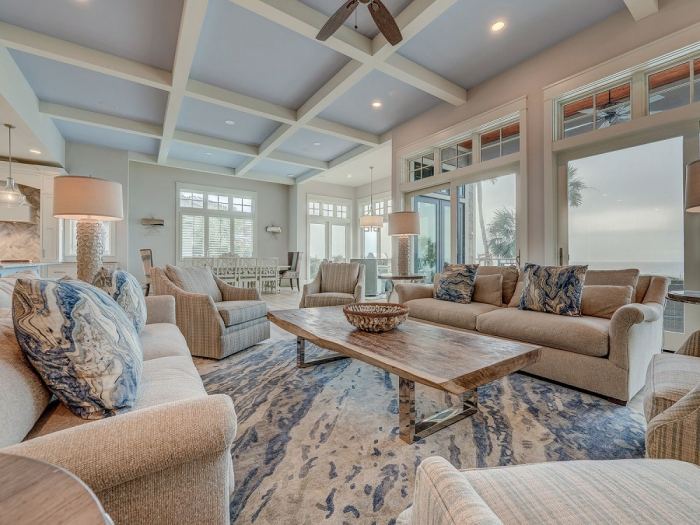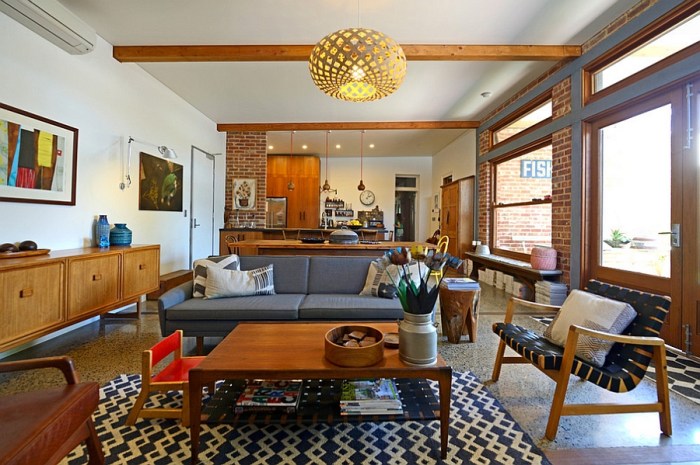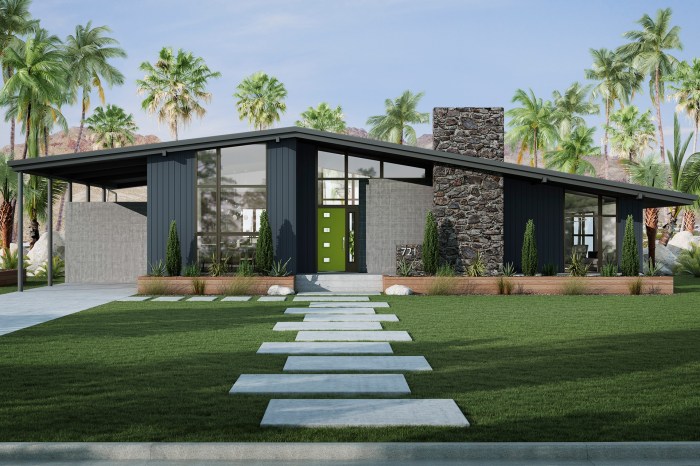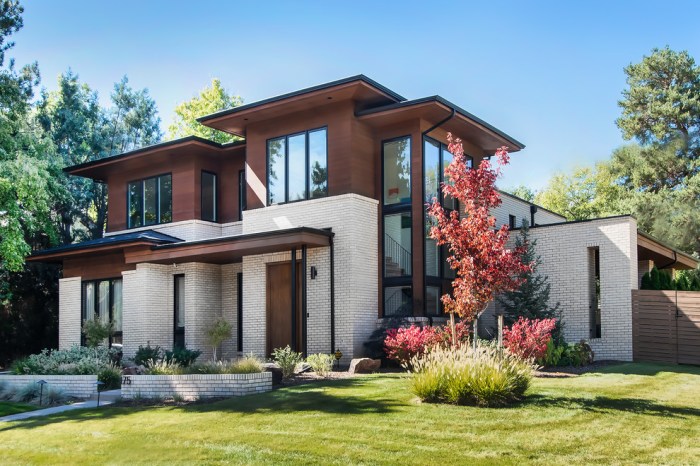How to Design The allure of a farmhouse kitchen lies in its ability to blend rustic charm with modern functionality. It’s a space where the warmth of natural materials meets the efficiency of thoughtful design. This guide delves into the science of creating such a haven, exploring the principles of layout, material selection, and aesthetic harmony to craft a kitchen that is both beautiful and practical.
We will explore the interplay of color palettes, textures, and lighting to achieve the perfect balance of rustic appeal and contemporary convenience. From understanding the core characteristics of farmhouse style to mastering the art of appliance selection and storage optimization, we’ll navigate the journey of designing your dream farmhouse kitchen.
This journey will encompass a detailed examination of various design elements, including the strategic placement of appliances to optimize workflow, the selection of durable and aesthetically pleasing countertop materials, and the thoughtful incorporation of vintage accents to create a space that reflects your unique personality. We will analyze the impact of different layouts on functionality, considering factors such as space constraints and the needs of the occupants.
Through a combination of practical advice and illustrative examples, we aim to empower you to design a farmhouse kitchen that is not only visually stunning but also perfectly tailored to your lifestyle.
Defining Farmhouse Kitchen Style
The farmhouse kitchen aesthetic, deeply rooted in rural American history, evokes a sense of warmth, practicality, and timeless elegance. It transcends mere decoration; it’s a design philosophy emphasizing functionality and natural materials, reflecting a simpler way of life. This style has evolved significantly, encompassing diverse interpretations from rustic charm to modern sophistication, all while retaining its core identity.
Farmhouse kitchens are characterized by a blend of rustic and refined elements. The emphasis is on creating a space that feels both lived-in and inviting. Functionality is paramount, with ample storage and workspaces designed to support the needs of a busy household. This style prioritizes natural light, often achieved through large windows and open floor plans.
Core Characteristics of Farmhouse Kitchen Design
Farmhouse kitchens are defined by several key features. These include the prominent use of natural materials such as wood, stone, and metal; a neutral color palette often incorporating white, beige, and shades of gray; and the incorporation of antique or vintage-inspired elements. The overall atmosphere is one of comfortable simplicity and unpretentious elegance. A sense of history and craftsmanship is often present, whether through the use of reclaimed wood or the deliberate selection of aged finishes.
Open shelving is common, displaying carefully chosen crockery and utensils, adding to the kitchen’s character and functionality.
Common Materials in Farmhouse Kitchens
The material palette of a farmhouse kitchen reflects its connection to nature and the emphasis on durability. Wood, often reclaimed or with a distressed finish, plays a central role. Popular choices include oak, pine, and hickory, each offering a unique texture and grain pattern. Stone, particularly in countertops and backsplashes, adds a touch of rustic elegance. Common options include granite, marble, and limestone, each possessing distinct veining and color variations.
Metal accents, such as iron hardware, pendant lights, or pot racks, introduce a touch of industrial chic, balancing the warmth of the wood and stone. The combination of these materials creates a tactile and visually appealing environment.
Examples of Farmhouse Kitchen Styles
The following table illustrates the diverse interpretations of the farmhouse style, ranging from rustic to modern farmhouse and transitional.
| Style | Color Palette | Materials | Key Features |
|---|---|---|---|
| Rustic Farmhouse | Warm neutrals (cream, beige, brown), accented with muted blues or greens | Reclaimed wood, natural stone (limestone, granite), cast iron | Distressed finishes, exposed beams, antique accents, open shelving, apron-front sink |
| Modern Farmhouse | Clean whites and grays, accented with black or navy | White cabinetry, quartz countertops, stainless steel appliances, mixed metals | Sleek lines, minimalist design, integrated appliances, industrial lighting, farmhouse sink |
| Transitional Farmhouse | Neutral base with pops of color (sage green, muted yellow), blending rustic and modern elements | Combination of wood and sleek materials, marble or quartz countertops, brass hardware | Blends rustic charm with modern conveniences, updated appliances, blend of textures and finishes |
Layout and Functionality
The efficient design of a farmhouse kitchen hinges on thoughtful layout planning, prioritizing both aesthetic appeal and functional ergonomics. A well-designed space optimizes workflow, minimizing unnecessary movement and maximizing the usability of every square foot. This involves careful consideration of the kitchen work triangle, appliance placement, and the strategic use of islands or peninsulas. The principles of anthropometry, the study of human body measurements, also play a crucial role in ensuring comfortable and safe use of the kitchen.
Farmhouse Kitchen Layouts for Different Spaces
Three distinct layouts cater to various kitchen sizes, each maximizing space and functionality within its constraints. These layouts exemplify how adaptable the farmhouse style can be to different living situations.
Small Farmhouse Kitchen (8ft x 10ft): This galley-style kitchen prioritizes linear efficiency. The sink is positioned near the window for natural light and a pleasant view. A compact range sits on one side, opposite a counter space with under-cabinet storage, followed by a small refrigerator. Cabinets are installed from floor to ceiling to maximize storage in this limited space. Dimensions are approximate and can be adjusted based on specific appliance sizes and preferences.
The total space is approximately 80 square feet.
Medium Farmhouse Kitchen (12ft x 14ft): This L-shaped layout offers more flexibility. One leg of the “L” incorporates the sink and dishwasher near the window, while the other leg houses the range and oven. A sizable countertop separates these areas, providing ample prep space. Base cabinets along both walls offer generous storage. A small island, approximately 4ft x 4ft, provides additional countertop space and can incorporate seating for casual dining.
The total area is approximately 168 square feet.
Large Farmhouse Kitchen (16ft x 18ft): This U-shaped kitchen maximizes work surface area. The sink is positioned between two long counter runs, with the range and oven placed on one of the longer runs. Abundant cabinet space is available along all three walls. A large island, approximately 6ft x 8ft, serves as a central hub for food preparation, casual dining, and extra storage.
The total space is approximately 288 square feet. This layout comfortably accommodates multiple cooks and offers significant flexibility.
Workflow and the Kitchen Triangle
Efficient workflow is paramount in kitchen design. The “kitchen work triangle,” connecting the sink, refrigerator, and range, is a fundamental principle. The ideal distances between these three points should total between 12 and 26 feet to ensure smooth movement and prevent bottlenecks. In a farmhouse kitchen, maintaining a balanced triangle, despite stylistic elements like islands, is crucial for optimized workflow.
A poorly planned triangle can lead to wasted steps and increased preparation time.
Islands and Peninsulas in Farmhouse Kitchens
Islands and peninsulas are common features in farmhouse kitchens, offering substantial benefits. Islands provide additional counter space, storage, and often seating. Peninsulas, essentially shorter islands attached to a wall, offer similar advantages but with a smaller footprint. However, oversized islands can hinder workflow by disrupting the kitchen triangle. Furthermore, islands and peninsulas can reduce available floor space, particularly in smaller kitchens.
Careful consideration of space constraints and workflow is crucial before incorporating these elements.
Cabinetry and Storage
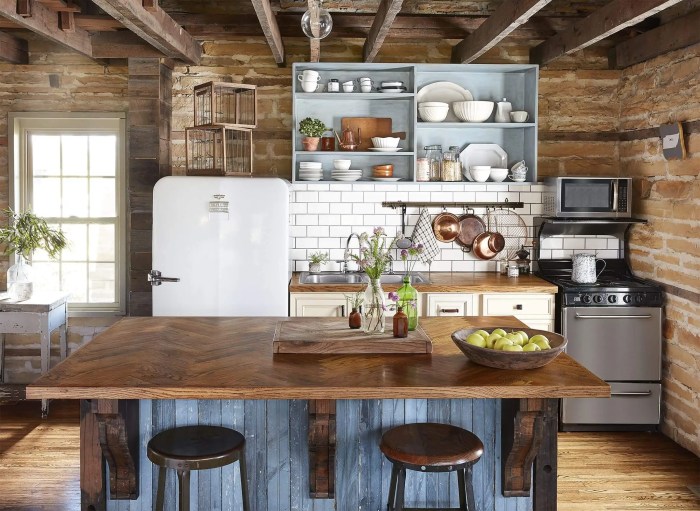
The heart of any farmhouse kitchen lies not just in its charming aesthetics but in its functionality. Efficient storage is paramount, ensuring a seamless workflow and a clutter-free environment. Cabinetry, therefore, plays a crucial role, impacting both the kitchen’s visual appeal and its practical usability. The choice of cabinet style and the design of the storage system itself directly influence the overall efficiency and enjoyment of the space.Cabinet styles significantly impact the visual character of a farmhouse kitchen.
Understanding the properties of different styles allows for a selection that harmoniously blends aesthetics with practicality.
Farmhouse Kitchen Cabinet Styles: A Comparison
Shaker cabinets, characterized by their simple, flat-panel doors with a recessed center panel, offer a timeless and versatile aesthetic. Their clean lines complement the rustic charm of a farmhouse style while maintaining a sense of understated elegance. Raised panel cabinets, on the other hand, feature raised or recessed panels, adding a more ornate and traditional feel. The raised panels create visual texture and depth, lending themselves well to a more formal or detailed farmhouse design.
Slab-door cabinets, with their flat, frameless fronts, present a modern minimalist counterpoint to the more traditional styles. Their sleek appearance can create a sense of spaciousness, especially in smaller kitchens, while still fitting within a farmhouse aesthetic when paired with appropriate hardware and countertops. The choice between these styles depends on the desired level of formality and the overall design direction of the kitchen.
Custom Cabinetry for Maximized Storage
Custom cabinetry allows for the precise tailoring of storage solutions to the unique needs and dimensions of a farmhouse kitchen. This is especially beneficial in maximizing storage space within often irregular or uniquely shaped rooms common in older homes. For example, utilizing the space under the stairs or creating deep drawers to accommodate bulky items like cookware are possibilities with custom designs.
Innovative solutions include pull-out pantries, spice racks integrated into cabinet doors, and vertical dividers within drawers to prevent stacking items from toppling over. These solutions are particularly useful in optimizing the space often found in older farmhouse kitchens, which might not have been initially designed for modern kitchen appliances and storage needs.
Essential Storage Elements for a Farmhouse Kitchen
Careful planning of storage elements is crucial for a functional and aesthetically pleasing farmhouse kitchen. The following list Artikels essential components, focusing on both practicality and the characteristic charm of the style.
- Ample base cabinets with drawers and doors for pots, pans, and utensils.
- Tall pantry cabinets for dry goods and canned foods, potentially incorporating pull-out shelves or drawers for easier access.
- Dedicated appliance garage for smaller appliances like toasters and blenders, keeping countertops clear.
- Open shelving for displaying decorative items and frequently used dishes, creating a rustic and inviting atmosphere. Consider using wrought iron brackets for a touch of authentic farmhouse style.
- A pot rack hung from the ceiling or mounted on the wall, adding both storage and visual interest. This is especially useful in maximizing vertical space.
- Deep drawers for cutlery, linens, and other items, potentially incorporating custom dividers for organization.
- Corner cabinets with innovative solutions like lazy Susans or pull-out shelves to fully utilize often-wasted space.
- A dedicated area for recycling and trash bins, possibly integrated into the cabinetry for a clean look.
Appliances and Fixtures
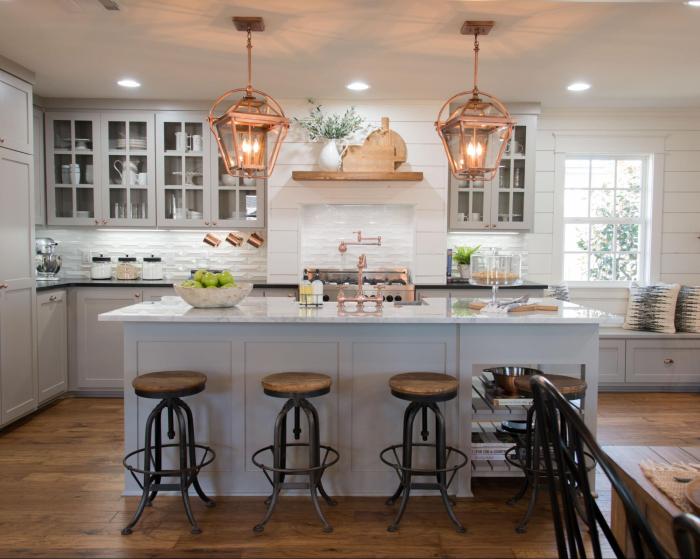
The heart of any farmhouse kitchen lies not just in its aesthetic charm but also in the functionality and efficiency of its appliances and fixtures. Choosing the right components ensures both style and practicality, creating a space that is both visually appealing and a joy to use. The careful selection of appliances, faucets, sinks, and lighting fixtures significantly impacts the overall kitchen experience, reflecting the warmth and practicality inherent in the farmhouse design philosophy.
Appliance selection in a farmhouse kitchen requires a balance between modern functionality and a classic aesthetic. While functionality remains paramount, the visual appeal of the appliances should complement the overall rustic charm. The integration of these elements forms a cohesive design that enhances the kitchen’s functionality and visual appeal. A key consideration is the interplay between form and function; appliances should not only perform their tasks efficiently but also seamlessly integrate with the kitchen’s design scheme.
Refrigerator Selection for Farmhouse Kitchens
Farmhouse kitchens often benefit from refrigerators that blend seamlessly with the rustic aesthetic. While the internal functionality of modern refrigerators – such as adjustable shelves, temperature control zones, and energy efficiency – is crucial, the exterior should evoke a sense of classic charm. Consider models with panel-ready doors that can be customized to match the cabinetry, or those with stainless steel finishes that offer a clean, yet slightly industrial look.
Some manufacturers offer models with slightly distressed finishes or subtle vintage detailing to enhance the farmhouse feel. For example, a Sub-Zero refrigerator with a custom panel front to match the kitchen cabinetry would seamlessly integrate with the overall design, while a model with a brushed stainless steel finish might offer a slightly more industrial, yet still fitting, aesthetic.
The size should be determined by the available space and the needs of the household, ensuring adequate storage without overwhelming the kitchen’s layout.
Range Selection for Farmhouse Kitchens
The range is a focal point in many kitchens, and the farmhouse style lends itself well to both gas and electric models. Gas ranges, with their visible flames and immediate heat response, offer a more traditional and visually engaging cooking experience, often aligning well with the rustic charm of the farmhouse aesthetic. However, electric ranges provide even heat distribution and are generally easier to clean.
Consider models with cast iron grates for a more classic look and feel. The size of the range should be carefully chosen to fit the available space while offering sufficient cooking capacity for the household’s needs. A six-burner gas range with a large oven, for instance, would suit a large family, while a smaller, four-burner model would be sufficient for a smaller household.
The choice depends heavily on the culinary habits and available kitchen space.
Dishwasher Selection for Farmhouse Kitchens
The dishwasher, while a workhorse of the modern kitchen, should also complement the farmhouse aesthetic. Panel-ready dishwashers, matching the cabinetry, offer a seamless integration, maintaining a clean and uncluttered look. Alternatively, stainless steel models with a slightly muted finish can also work well. Key functional considerations include capacity, noise level, and wash cycles. A quieter dishwasher with multiple wash cycles offers greater convenience and adaptability to different cleaning needs.
For example, a Bosch dishwasher with a panel-ready front to match the kitchen’s cabinetry would ensure a harmonious design, while a KitchenAid model with a stainless steel finish could offer a more modern, yet still suitable, counterpoint to the overall design.
Faucet, Sink, and Lighting Fixture Selection
The selection of faucets, sinks, and lighting fixtures plays a vital role in establishing the farmhouse aesthetic. Faucets with a bridge or gooseneck design in a brushed nickel or oil-rubbed bronze finish evoke a sense of classic charm. Apron-front sinks, typically made of fireclay or cast iron, are a hallmark of farmhouse kitchens, offering a durable and visually appealing centerpiece.
Lighting should complement the overall design, using a mix of ambient, task, and accent lighting to create a warm and inviting atmosphere. Pendant lights above the island or a farmhouse-style chandelier are common choices. Recessed lighting provides ambient illumination, while under-cabinet lighting provides focused task lighting. The careful selection of these elements creates a cohesive and functional space.
Farmhouse Kitchen Lighting Plan
A well-designed lighting plan is essential for creating a functional and inviting farmhouse kitchen. The plan should incorporate three key types of lighting: ambient, task, and accent. Ambient lighting provides general illumination, setting the overall mood of the space. Recessed lighting, often using warm-toned LED bulbs, is an excellent choice for ambient lighting, providing even distribution across the kitchen ceiling.
Task lighting provides focused illumination for specific activities, such as food preparation or cleaning. Under-cabinet lighting, using LED strips or puck lights, is ideal for illuminating countertops. Accent lighting highlights specific features or areas, adding visual interest and depth. Pendant lights above the island or a statement chandelier can serve as accent lighting, creating a focal point within the kitchen.
The careful integration of these three lighting types ensures both functionality and aesthetic appeal.
Countertops and Backsplashes
The heart of any farmhouse kitchen, the countertops and backsplash, represent a crucial intersection of form and function. These surfaces endure daily wear and tear, requiring durable materials that simultaneously enhance the aesthetic appeal of the space. The choices made here significantly impact the overall longevity and style of the kitchen. Careful consideration of material properties, maintenance requirements, and design aesthetics is paramount.
Countertop Material Comparison
Choosing the right countertop material involves balancing durability, maintenance needs, and aesthetic preferences. Three popular options for farmhouse kitchens – butcher block, granite, and quartz – each offer distinct advantages and disadvantages. The following table provides a comparative analysis:
| Material | Durability | Maintenance | Aesthetic |
|---|---|---|---|
| Butcher Block | Moderate; susceptible to scratches and water damage if not properly sealed and maintained. However, minor damage can often be sanded and refinished. | Requires regular oiling and sealing to prevent damage. Immediate cleaning of spills is essential. Prone to staining if not treated promptly. | Warm, rustic, and naturally beautiful. Provides a handcrafted, traditional feel, perfectly complementing the farmhouse aesthetic. Can be customized with various wood types and finishes. |
| Granite | High; extremely resistant to scratches and heat. However, it can be susceptible to etching from acidic substances. | Relatively low maintenance; generally requires only occasional cleaning with a mild detergent. Sealing is recommended periodically to prevent staining. | Elegant and sophisticated. Offers a wide range of colors and patterns, allowing for customization to match various farmhouse styles. The natural veining adds a unique character to each slab. |
| Quartz | High; non-porous and resistant to scratches, stains, and heat. It’s an engineered stone, offering consistent quality and durability. | Low maintenance; easily cleaned with soap and water. Does not require sealing. | Versatile and modern. Offers a wide range of colors and patterns, including those mimicking natural stone. Provides a sleek and clean look. |
Backsplash Design and Installation
The backsplash, the area between the countertop and upper cabinets, presents a fantastic opportunity to inject personality and style into the farmhouse kitchen. Installation typically involves measuring the area, preparing the surface (cleaning and ensuring it’s level), and then applying the chosen material using appropriate adhesives and techniques. Tile, the most common material, is often laid in a running bond or herringbone pattern for a classic farmhouse feel.
Other materials such as beadboard, metal, or even reclaimed wood can be used for a more unique look.
Backsplash Design Examples
A subway tile backsplash in a classic white or cream color, arranged in a traditional running bond pattern, evokes a timeless and clean farmhouse aesthetic. The simplicity of the design allows other elements, like cabinetry and countertops, to take center stage.Another example is a backsplash featuring a mix of materials and colors. Consider a combination of larger, rustic-looking tiles with smaller, accent tiles in contrasting colors or patterns.
For instance, a mix of large, neutral-toned ceramic tiles with smaller, dark-colored mosaic tiles could create a visually appealing and dynamic backsplash. This creates visual interest without overwhelming the overall farmhouse feel.A third option incorporates natural stone, such as a stacked stone backsplash, to bring the outdoors in. This option is especially effective in kitchens with exposed beams or other rustic elements, enhancing the natural and organic aesthetic of the space.
The rough texture and varying colors of the stone provide a unique and visually interesting backdrop.
Flooring and Walls
The selection of flooring and wall treatments significantly impacts the aesthetic and functional aspects of a farmhouse kitchen. These choices should complement the overall design, enhancing both the visual appeal and durability of the space. Consideration should be given to material properties, maintenance requirements, and the desired level of rustic charm.
The interplay of flooring and wall materials creates the foundational texture and visual narrative of the farmhouse kitchen. Careful selection ensures a cohesive design that evokes the desired rustic yet functional atmosphere. For example, the warmth of wide-plank wood flooring can be beautifully juxtaposed against the cool tones of a painted brick backsplash, creating a dynamic yet balanced aesthetic.
Flooring Material Selection for Farmhouse Kitchens
Farmhouse kitchens often benefit from flooring materials that convey a sense of warmth, durability, and rustic charm. Three popular choices—wood, tile, and stone—each offer unique properties.
The choice between wood, tile, and stone hinges on factors like budget, maintenance preferences, and the desired aesthetic. For instance, while wide-plank hardwood offers undeniable warmth and character, it demands more maintenance than durable ceramic tile, which is more resistant to spills and moisture. Stone, though luxurious, often comes with a higher price tag and may require specialized cleaning.
Wall Treatments for Farmhouse Kitchens
Wall treatments contribute significantly to the overall character of a farmhouse kitchen. Paint, wallpaper, and shiplap are popular choices, each offering distinct visual and textural effects.
Paint colors for farmhouse kitchens often gravitate towards a palette of muted tones inspired by nature. Think creamy whites, soft greys, or warm beiges that provide a calming backdrop and enhance the feeling of spaciousness. A darker accent wall can add drama and visual interest, perhaps behind a range or island. Wallpaper, when used judiciously, can introduce subtle patterns or textures, such as delicate florals or understated stripes, to add personality without overwhelming the space.
Shiplap, with its characteristic horizontal grooves, offers a classic farmhouse aesthetic that brings a rustic and textured feel, often used as an accent wall or even as full wall coverage.
Texture and Pattern in Farmhouse Kitchen Design
The strategic use of texture and pattern is crucial in creating a visually appealing and inviting farmhouse kitchen. These elements add depth and visual interest, enhancing the overall design.
Textural contrasts are key. The smooth surface of a butcher block countertop might be complemented by the rough-hewn texture of exposed beams or the subtly uneven surface of a stone backsplash. Patterns, whether subtle or more pronounced, can be introduced through various elements, such as patterned wallpaper, a textured rug, or even the grain of the wood flooring.
A balance is key; too much pattern can be overwhelming, while too little can result in a monotonous aesthetic. For example, a simple floral wallpaper can be balanced with plain painted cabinets and solid-colored countertops. The interplay of various textures and patterns creates a layered and visually engaging space.
Decor and Accessories
The final touch in crafting a truly authentic farmhouse kitchen lies in the careful selection and placement of decorative elements. These accessories, far from being mere embellishments, contribute significantly to the overall atmosphere and functionality of the space, reflecting the lived-in warmth and practicality characteristic of the style. The interplay of textures, colors, and vintage pieces creates a unique narrative, reflecting the homeowner’s personality and the history of the home itself.The strategic use of rugs, textiles, and artwork, informed by an understanding of color psychology and design principles, can dramatically enhance the aesthetic appeal and even the perceived spaciousness of the kitchen.
Understanding the subtle influence of these elements allows for a harmonious and inviting space.
Key Decorative Elements in a Farmhouse Kitchen
Farmhouse kitchens thrive on a blend of rustic charm and modern functionality. Rugs, for instance, not only add warmth and comfort underfoot but also define zones within the open-plan kitchen common in modern homes. A large, neutral-toned rug can anchor a kitchen island, while smaller rugs placed strategically near sinks or cooktops can add pops of color or pattern.
Textiles, such as linen curtains, cotton dish towels, and woven placemats, introduce tactile elements and contribute to the overall feeling of homeliness. These should echo the color palette of the room and incorporate natural materials like cotton, linen, or wool for an authentic touch. Artwork, often featuring pastoral scenes, floral motifs, or vintage prints, adds personality and visual interest.
The chosen artwork should complement the overall aesthetic, maintaining the balance between rustic charm and contemporary functionality.
Mood Board: A Farmhouse Kitchen Aesthetic
Imagine a mood board centered around a soft, muted palette. The dominant color is a creamy off-white, reminiscent of aged plaster walls. This is complemented by subtle shades of sage green, found in a vintage-inspired patterned rug, representing the natural world. Touches of warm, honey-toned wood are visible in a sample of the cabinetry, creating a sense of rustic warmth.
A swatch of creamy linen represents the curtains and dish towels, adding texture and a sense of calm. Finally, a small reproduction of a vintage botanical print, framed in simple, unadorned wood, symbolizes the artwork, bringing a touch of old-world charm. This overall palette creates a feeling of serene tranquility and rustic elegance, representative of the farmhouse style.
Incorporating Vintage and Antique Elements
The incorporation of vintage or antique elements is crucial to achieving the authentic farmhouse look. However, the key lies in thoughtful integration, avoiding an overwhelming clutter. A single, carefully chosen antique piece, such as a vintage enamelware sink or a repurposed wooden table, can act as a focal point, adding character without disrupting the overall design. Consider incorporating antique kitchen scales, vintage enamelware bowls, or a collection of old cookbooks displayed on open shelves.
These items, thoughtfully curated, add layers of history and personality to the space, telling a story of the home and its inhabitants. The balance lies in choosing pieces that complement the existing style rather than clashing with it, ensuring the kitchen remains functional and aesthetically pleasing. Remember, the goal is to create a lived-in feel, not a museum exhibit.
Designing a farmhouse kitchen is a rewarding process that combines artistry with practicality. By carefully considering the interplay of style, functionality, and personal preferences, you can create a space that is both beautiful and efficient. Remember, the key lies in striking a balance between rustic charm and modern convenience, resulting in a kitchen that is as inviting as it is functional.
From the careful selection of materials to the thoughtful arrangement of appliances, each decision contributes to the overall aesthetic and practical success of your design. The result? A kitchen that is not only a beautiful space but also the heart of your home, a place where memories are made and culinary adventures unfold.
Helpful Answers
What are some budget-friendly ways to achieve a farmhouse look?
Repurposing existing furniture, using affordable materials like reclaimed wood or painted cabinets, and opting for DIY projects on elements like backsplashes can significantly reduce costs without compromising the farmhouse aesthetic.
How can I incorporate sustainable practices into my farmhouse kitchen design?
Choose eco-friendly materials like bamboo countertops or reclaimed wood flooring. Opt for energy-efficient appliances and prioritize natural lighting to minimize energy consumption. Consider using low-VOC paints and sustainably sourced materials throughout the design process.
How do I balance the rustic farmhouse style with modern technology?
Incorporate smart appliances seamlessly by choosing models with a clean, minimalist design that complements the rustic elements. Conceal technology within custom cabinetry, maintaining the overall farmhouse aesthetic while enjoying the benefits of modern conveniences.
What are some ways to make a small farmhouse kitchen feel larger?
Utilize light-colored paint, maximize natural light, choose light-colored cabinetry, and employ mirrors strategically to create an illusion of spaciousness. A well-planned layout with efficient storage solutions will also contribute to a sense of openness.
How can I ensure my farmhouse kitchen design is accessible?
Consider universal design principles, such as ensuring adequate knee space under counters, installing pull-out shelves, and selecting easy-to-grip faucets. Proper lighting and a clear, uncluttered layout also contribute to accessibility.
Read More: Kanavino.org
