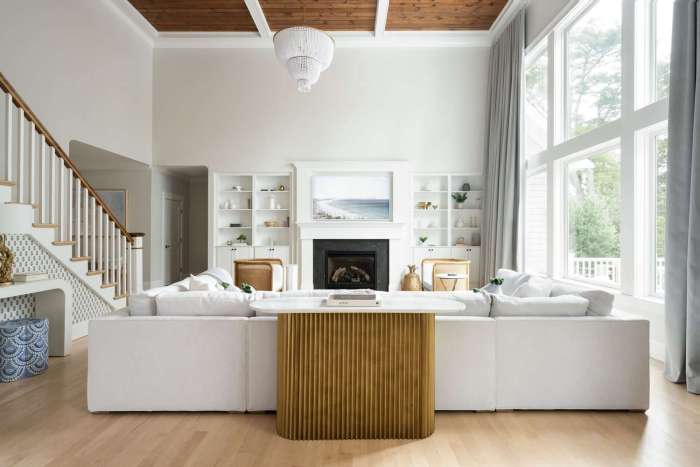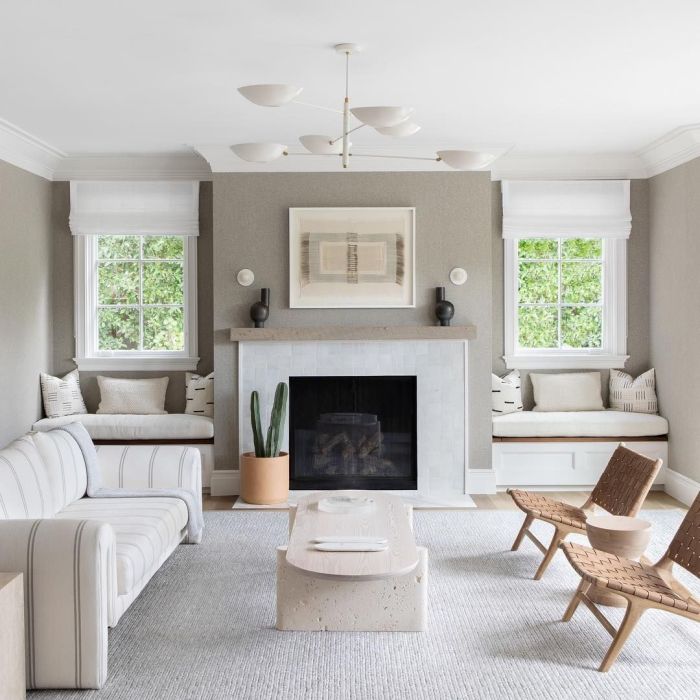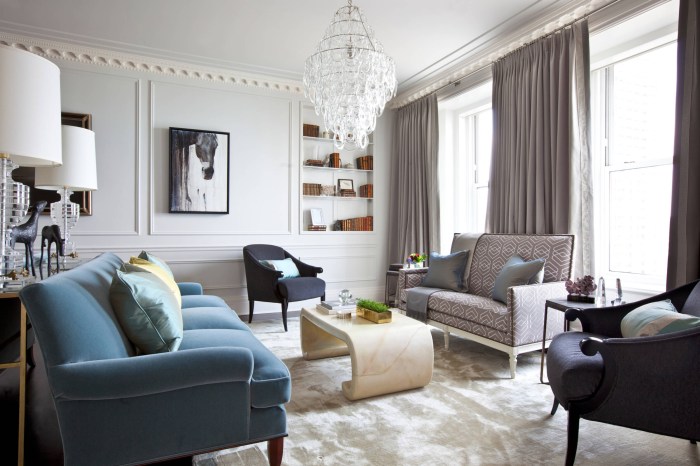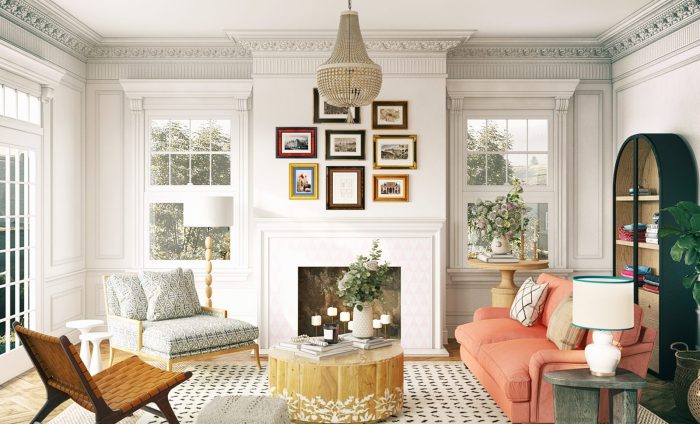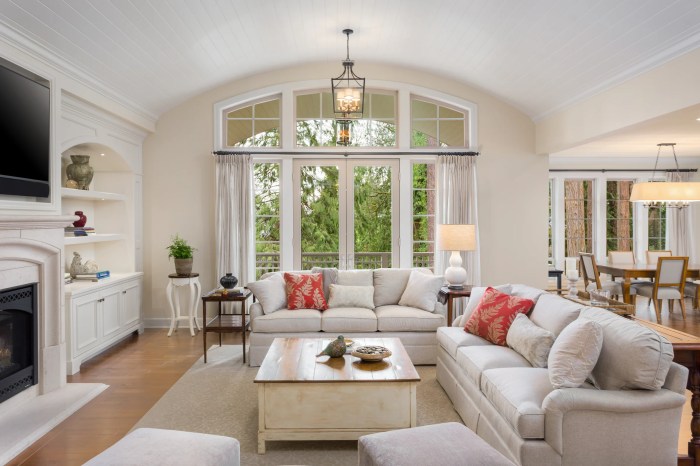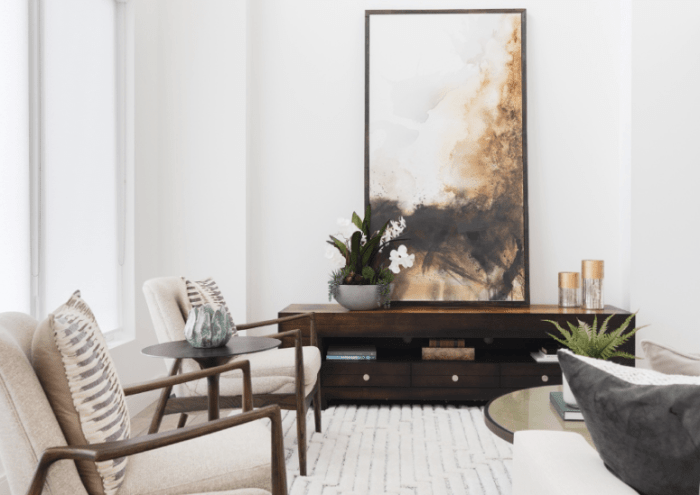How to Design Harnessing the power of the sun to illuminate and warm our homes is more than just a design choice; it’s a fundamental principle of sustainable and healthy living. The strategic use of natural light significantly impacts our mood, energy consumption, and overall well-being. This exploration delves into the science and art of designing homes that bathe in sunlight, from understanding the nuances of direct, indirect, and diffused light to mastering architectural techniques and interior design strategies that maximize its benefits.
We will examine how window placement, size, and type dramatically affect the amount and quality of light entering a space. We’ll discuss the crucial role of light-reflective materials, the clever use of mirrors, and the impact of color palettes on perceived brightness. Furthermore, we will explore architectural elements like skylights and atriums, and how building orientation and landscaping contribute to optimal natural illumination.
By the end, you will possess a comprehensive understanding of how to design a home that is not only aesthetically pleasing but also vibrantly alive with the energy of natural light.
Understanding Natural Light in Home Design
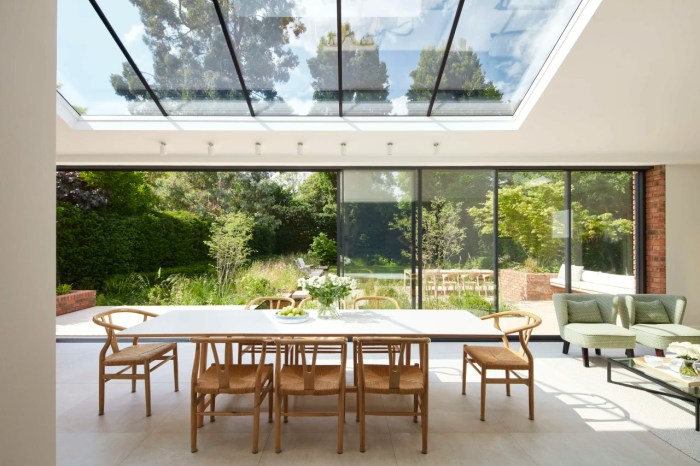
Natural light is far more than just illumination; it’s a fundamental element shaping the ambiance, health, and energy efficiency of a home. Its impact on interior design extends beyond aesthetics, influencing our mood, productivity, and even our sleep cycles. Understanding how to harness and optimize natural light is crucial for creating comfortable and sustainable living spaces.
The Importance of Natural Light in Interior Design
Exposure to natural light is intrinsically linked to human well-being. Studies have shown a strong correlation between adequate daylight exposure and improved mood, reduced stress levels, and enhanced sleep quality. Beyond the psychological benefits, natural light significantly reduces the need for artificial lighting, leading to lower energy consumption and a smaller carbon footprint. Moreover, natural light enhances the perception of space, making rooms feel larger and more inviting than they might otherwise appear under solely artificial illumination.
The quality of natural light also impacts color perception, allowing for more accurate and vibrant color rendering within the interior.
Types of Natural Light
Natural light is not uniform; it varies in intensity, direction, and color temperature depending on its source and the time of day. Direct sunlight, characterized by its high intensity and concentrated beams, offers the brightest illumination but can also create harsh shadows and glare. Indirect sunlight, which reaches the interior after being reflected or diffused by surfaces like clouds or trees, provides softer, more even illumination.
Diffused light, often experienced on overcast days or through translucent materials, offers a gentle, even light source that minimizes harsh contrasts. The interplay of these three types dictates the overall lighting character of a space.
Impact of Window Placement and Size on Natural Light
The strategic placement and size of windows are paramount in maximizing natural light. South-facing windows (in the Northern Hemisphere) receive the most direct sunlight throughout the day, while east-facing windows offer bright morning light and west-facing windows provide warm afternoon light. Larger windows naturally admit more light, but their positioning is equally crucial. For instance, a large window positioned to face a shaded area will yield less light than a smaller window with optimal sun exposure.
Window placement also dictates the direction and intensity of light within a room, impacting the design and arrangement of furniture.
Maximizing Natural Light in Various Room Types
The approach to maximizing natural light varies depending on the room’s function and its orientation within the house. In a living room, large windows or a combination of windows and skylights can create a bright and airy atmosphere. Strategically placed mirrors can further enhance light distribution, reflecting sunlight into darker corners. In a kitchen, strategically placed windows near the work areas can illuminate food preparation areas, enhancing visibility and reducing the need for artificial lighting.
In bedrooms, light-colored walls and curtains that allow light to filter through can create a calm and relaxing environment. Bathrooms, often smaller and less naturally lit, can benefit from frosted glass windows or skylights to maximize privacy while still admitting natural light. In all cases, minimizing obstructions to windows is crucial to maximizing light penetration.
Optimizing Window Placement and Design
Harnessing natural light effectively requires a strategic approach to window placement and design. The orientation of your home, the size and shape of your windows, and the type of glazing all play a crucial role in determining how much sunlight enters your living spaces and at what times of the day. Careful consideration of these factors can significantly reduce your reliance on artificial lighting, lowering energy bills and improving your overall well-being.
Optimal Sunlight Throughout the Day
The sun’s path across the sky dictates the amount and direction of sunlight that falls on your home throughout the day. In the Northern Hemisphere, south-facing windows receive the most direct sunlight year-round. East-facing windows are ideal for capturing the morning sun, while west-facing windows bathe rooms in the warm light of the afternoon and evening. North-facing windows, while receiving less direct sunlight, provide a consistent, softer light throughout the day.
By strategically placing windows on different sides of your home, you can ensure a balanced distribution of natural light, maximizing its benefits in various rooms and at different times. For example, a kitchen might benefit from east-facing windows for morning sunlight during breakfast preparation, while a living room might prefer south-facing windows for maximum sunlight throughout the day.
Comparison of Window Types and Light-Gathering Capabilities
Different window types offer varying degrees of light transmission and ventilation. Casement windows, which open outward on hinges, provide excellent ventilation and can be maximized for light gathering when fully opened. Awning windows, which open outward from the top, are ideal for allowing air in while preventing rain from entering. Double-hung windows, with sashes that slide vertically, offer a balance of ventilation and light control.
The size of the window also plays a crucial role; larger windows naturally admit more light than smaller ones. The type of glazing also impacts light transmission. Clear glass offers maximum light transmission, while tinted or coated glass can reduce glare and heat gain. For example, a south-facing room might benefit from double-hung windows with solar control film to manage heat and glare during peak sun hours, while a north-facing room could use large casement windows to maximize limited sunlight.
Controlling Natural Light with Window Treatments
Window treatments serve as effective tools for managing the intensity and direction of natural light entering your home. Curtains, blinds, and shades offer various levels of light control and privacy. Heavy, lined curtains can effectively block out sunlight and provide excellent insulation, while sheer curtains allow soft, diffused light to filter through. Venetian blinds allow for precise control over light and privacy, with the ability to adjust the slats to control the amount of light entering.
Roller shades offer a simple and clean aesthetic, providing varying levels of light control depending on the opacity of the material. For instance, in a bedroom, blackout curtains might be used to ensure darkness for sleep, while in a living room, sheer curtains might provide privacy while allowing soft light to enter.
Comparison of Window Treatments
| Window Treatment | Light Control | Privacy | Insulation |
|---|---|---|---|
| Curtains (Heavy, lined) | High (can block almost all light) | High | High |
| Curtains (Sheer) | Low (diffused light) | Moderate | Low |
| Venetian Blinds | Moderate (adjustable) | Moderate (adjustable) | Moderate |
| Roller Shades | Variable (depending on opacity) | Variable (depending on opacity) | Moderate |
Interior Design Strategies for Maximizing Natural Light
Harnessing the power of natural light is not just about strategically placed windows; it’s about orchestrating a symphony of reflective surfaces and thoughtfully arranged furnishings to amplify and distribute that light throughout your home. The following strategies leverage the principles of light reflection and diffusion to create brighter, more inviting spaces.
Light-Colored Surfaces Enhance Brightness
The color of your walls, floors, and furniture significantly impacts how light interacts with your space. Light colors, such as whites, creams, pastels, and light grays, reflect a higher percentage of light than their darker counterparts. Darker colors absorb more light, reducing the overall brightness. This phenomenon is governed by the physics of light absorption and reflection; lighter pigments have a higher albedo, meaning they reflect a greater proportion of incident light.
Consider a room painted in a deep navy blue versus one painted in a soft ivory. The ivory room will appear significantly brighter, even with the same amount of natural light entering. This effect is amplified when considering light-colored flooring materials like light wood or light-colored tiles. Similarly, choosing light-colored furniture allows light to bounce around the room instead of being absorbed.
Mirrors as Light Redirectors
Mirrors are exceptionally effective tools for manipulating natural light. Strategically placed mirrors can redirect sunlight from windows deeper into a room, illuminating otherwise shadowed areas. The principle behind this is simple: a mirror reflects light at an equal angle to its incidence. A large mirror placed opposite a window, for instance, will essentially double the amount of light in that area.
Smaller mirrors can be used to strategically bounce light into corners or hallways. The size and placement of the mirror are crucial; a small mirror will have a limited effect, while a poorly placed large mirror might create unwanted glare. For example, a large mirror placed on a wall adjacent to a north-facing window in a living room can significantly brighten a dark corner, making the space feel more open and inviting.
Strategic Furniture Placement for Optimal Light Flow
Furniture placement is crucial for maximizing natural light. Avoid blocking windows with large pieces of furniture. Instead, arrange furniture to complement the light sources. For example, place a sofa perpendicular to a window, allowing light to flow around it rather than directly behind it. Consider using see-through or light-colored furniture to minimize light obstruction.
A dark, bulky sofa positioned directly in front of a window will cast a significant shadow, drastically reducing the room’s brightness. In contrast, a smaller, lighter-colored sofa positioned to the side will allow more light to penetrate the space. Transparent furniture, such as glass-topped coffee tables, further enhances light transmission.
Architectural Considerations for Natural Light
Harnessing natural light effectively requires careful consideration of the building’s architecture. Beyond window placement, strategic architectural design choices can significantly amplify the amount of natural light penetrating a home, reducing energy consumption and enhancing the living experience. This involves understanding the interplay between building orientation, surrounding environment, and the incorporation of specialized architectural features.
Skylights and Roof Windows: Maximizing Vertical Illumination
Skylights and roof windows offer a powerful way to introduce natural light from above, supplementing light from side windows and creating a brighter, more evenly lit interior. Their effectiveness stems from their ability to capture diffuse daylight, even on overcast days. Unlike side windows, which are often limited by external obstructions, skylights can access the vast expanse of the sky.
The angle and size of the skylight influence the amount and direction of light entering the space. Larger skylights generally provide more illumination, while strategically angled skylights can direct light to specific areas, minimizing glare and maximizing diffusion. Consideration should also be given to the type of glazing used, as certain materials offer better light transmission and thermal insulation than others.
For example, a well-designed skylight in a bathroom can eliminate the need for artificial lighting during daylight hours.
Architectural Features that Enhance Natural Light
Several architectural features can significantly enhance the penetration and distribution of natural light within a building. These features work by reflecting, refracting, or directing sunlight deeper into the interior.
- Light Wells: Light wells are vertical shafts that bring natural light down into lower levels or interior spaces that lack direct access to exterior light sources. They are essentially miniature atriums, functioning as light pipes to brighten otherwise dark areas. A well-designed light well can dramatically improve the ambiance of a basement or inner hallway. Consider using reflective materials within the well to further maximize light distribution.
- Atriums: Atriums are large, open-air spaces that often extend through multiple levels of a building, creating a central source of natural light and ventilation. Their large glass roofs and walls maximize daylight penetration, creating a bright and airy atmosphere. The size and shape of the atrium, along with the materials used in its construction, will affect its light-gathering capabilities.The iconic Crystal Palace in London, though no longer extant in its original form, is a prime historical example of an atrium designed to maximize natural light.
- Light Shelves: These horizontal shelves, typically positioned above windows, reflect natural light deeper into the room. They are particularly effective in reducing glare and distributing light more evenly. The design and material of the light shelf directly influence its reflective properties. A light shelf made of highly reflective white material will cast more light than one made of a darker or less reflective material.
Building Orientation and Surrounding Landscape: Shaping Natural Light
The orientation of a building in relation to the sun plays a crucial role in determining its natural light potential. South-facing windows in the Northern Hemisphere (and North-facing in the Southern Hemisphere) receive the most direct sunlight throughout the day, providing ample natural illumination. However, excessive sunlight can lead to overheating and glare. Careful consideration of building orientation, window placement, and the use of shading devices (such as overhangs or awnings) are necessary to balance the benefits of solar gain with the need to control heat and glare.
The surrounding landscape also significantly impacts natural light. Tall trees or buildings can cast shadows, reducing the amount of sunlight reaching the building. Conversely, strategically placed reflective surfaces, such as water features or light-colored paving, can help to increase the amount of light reflected into the building. Consider the seasonal changes in sunlight and shadow patterns when designing a building for optimal natural light.
Examples of Architecturally Designed Natural Light
Many contemporary and historical buildings showcase the successful integration of architectural elements to prioritize natural light. The Fallingwater house by Frank Lloyd Wright, for example, masterfully uses its location amongst natural elements to maximize natural light, while strategically positioned windows and overhangs control sunlight and prevent overheating. Similarly, the designs of many Scandinavian homes emphasize large windows and light-colored interiors to take full advantage of limited daylight hours during winter months.
These designs illustrate how architectural considerations can transform a building from a mere structure into a dynamic interplay between architecture and the natural environment.
Materials and Finishes that Enhance Natural Light
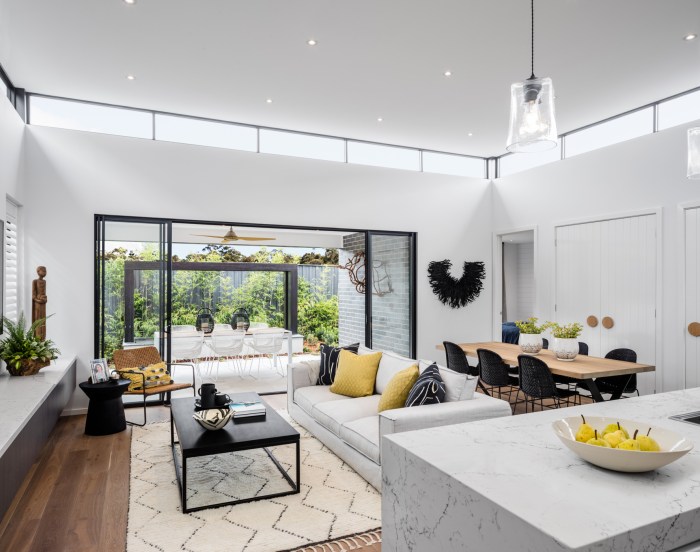
The careful selection of materials and finishes is crucial in maximizing the benefits of natural light within a home. These choices directly impact how light reflects, diffuses, and is absorbed, ultimately shaping the ambiance and perceived brightness of each space. Understanding the properties of various materials allows for the strategic creation of luminous and inviting interiors.
Surface reflectivity plays a pivotal role in light distribution. Glossy surfaces, for example, exhibit high reflectivity, bouncing light around the room and creating a brighter, more energetic atmosphere. Conversely, matte finishes absorb more light, leading to a calmer, more subdued environment. The color of the material also significantly influences light interaction. Lighter colors reflect more light than darker colors, which tend to absorb it.
Floor Material Impact on Light Reflection
Flooring significantly influences the overall brightness of a room. Light-colored hardwood floors, for instance, with their inherent reflective properties, contribute significantly to a room’s luminosity. The polished surface of these floors acts like a mirror, bouncing light upwards, brightening walls and ceilings. In contrast, dark-colored hardwood floors or carpeting absorb a substantial amount of light, reducing the overall brightness.
A light-colored tile floor, particularly one with a glossy finish, would also excel at reflecting light. Consider the difference between a room with dark brown hardwood and one with pale oak; the latter will feel considerably brighter, even with the same amount of natural light entering.
Paint Color and Light Perception
The impact of paint color on light perception is substantial. Lighter colors, such as whites, creams, and pastels, reflect a higher percentage of light, making a room appear larger and brighter. This effect is based on the principle of light reflection; lighter pigments scatter light more effectively. Conversely, darker colors absorb more light, creating a cozier, more intimate feeling but potentially diminishing the impact of natural light.
A room painted in a deep navy blue, for example, will appear smaller and darker than the same room painted in a soft white, even with identical window sizes and sunlight exposure. The scientific basis for this lies in the absorption and reflection of light wavelengths by different pigments.
Materials to Avoid When Designing for Natural Light
It’s equally important to understand which materials to avoid when aiming for a bright and airy space. Choosing materials that absorb or block light can significantly reduce the effectiveness of natural light sources.
The following materials should be used cautiously or avoided altogether in areas where maximizing natural light is a priority:
- Dark-colored fabrics for curtains or upholstery: These absorb significant amounts of light.
- Dark-colored carpets and rugs: Similar to dark-colored floors, these materials absorb rather than reflect light.
- Thick, heavy curtains: While providing privacy, these can block substantial amounts of natural light, especially if they are dark in color or made of dense material.
- Dark-colored cabinetry and furniture: These significantly reduce light reflection in the surrounding area.
- Large, solid objects that cast significant shadows: Strategically positioning furniture and décor is essential to prevent unnecessary shadowing.
Illustrative Examples of Homes with Abundant Natural Light
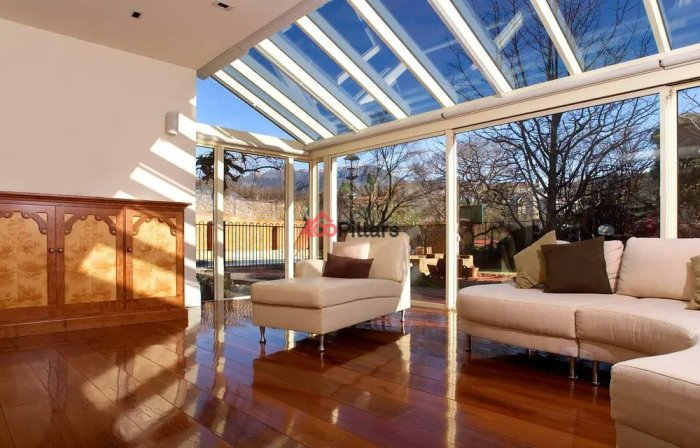
The effective utilization of natural light significantly impacts a home’s ambiance, energy efficiency, and overall occupant well-being. Different design approaches cater to various needs and contexts, highlighting the versatility of natural light integration in architecture. The following examples demonstrate diverse strategies for maximizing natural light in residential settings.
Maximizing Natural Light in a Small Space
A compact, urban dwelling, approximately 500 square feet, can be dramatically brightened through careful planning. The primary living area, encompassing the kitchen, dining, and living room, is designed as an open-plan space to allow light to flow freely. A large, south-facing window dominates one wall, maximizing direct sunlight during the day. This window extends from near the ceiling to close to the floor, minimizing obstructions and maximizing light penetration.
To further amplify the light, reflective surfaces, such as white walls and light-colored wood flooring, are employed. These surfaces bounce light throughout the space, creating a bright and airy atmosphere. Strategically placed mirrors on the opposite wall facing the window add to this effect. Sheer, white curtains allow for light diffusion and privacy control. The bathroom, located adjacent to the main living area, incorporates a skylight to draw in natural light from above, reducing the need for artificial lighting.
Blending Natural and Artificial Lighting for a Warm Atmosphere
A larger family home, around 2000 square feet, showcases a harmonious blend of natural and artificial lighting. Large windows in the living room and master bedroom allow ample natural light during the day. However, the design incorporates a layered lighting scheme to create a warm and inviting atmosphere, particularly during evenings and on overcast days. Recessed lighting is used throughout the home for general illumination, providing a soft, even light.
In the living room, a statement pendant light above the dining table adds a focal point and ambient lighting. Task lighting, such as desk lamps and reading lights, is strategically placed to support specific activities. Warm-toned light bulbs (around 2700K) are used throughout the house to enhance the cozy feel, mimicking the warmth of natural sunlight. Dimmers are installed on most light fixtures, allowing for adjustable brightness levels to suit different moods and times of day.
This ensures that the artificial lighting complements and enhances the natural light, rather than competing with it.
Sustainable Design for Energy Efficiency and Natural Light
An environmentally conscious home design prioritizes passive solar design principles and energy-efficient materials. Triple-pane windows with low-E coatings are used throughout the home to maximize insulation and minimize heat loss. These windows effectively reduce energy consumption associated with heating and cooling while allowing ample natural light to penetrate the interior. The home’s orientation is strategically planned to maximize solar gain in winter and minimize it in summer.
Overhangs and strategically placed trees provide shading during the hotter months, preventing overheating. High-performance insulation in walls, roofs, and floors reduces heat transfer, minimizing energy needed for climate control. The use of light-colored, highly reflective materials for both exterior and interior surfaces further contributes to the passive solar design strategy. This approach reduces the reliance on artificial lighting and minimizes the energy consumption of the home, contributing to a sustainable and energy-efficient living environment.
Designing a home that embraces natural light is a journey of understanding both the physics of light and the psychology of space. By thoughtfully considering window placement, material choices, and interior design strategies, we can create environments that are not only energy-efficient but also promote a sense of well-being and connection with the natural world. The principles Artikeld here – from the precise angles of sunlight to the subtle interplay of colors and textures – empower you to craft a home that is both beautifully lit and sustainably designed, a testament to the harmonious blend of science and artistry in architectural design.
Clarifying Questions
What are the best window coverings for maximizing natural light while maintaining privacy?
Sheer curtains or blinds allow ample light diffusion while offering privacy. Cellular shades provide insulation and light control.
How can I maximize natural light in a north-facing room?
Utilize light-colored walls and furniture to reflect available light. Consider strategic mirror placement to bounce light deeper into the room. Maximize window size and consider a light-colored flooring material.
Are there any downsides to excessive natural light?
Yes, excessive direct sunlight can cause fading of fabrics and furniture. Overexposure to UV rays can also be harmful. Proper window treatments are essential to manage and control light levels.
How do I incorporate natural light into a basement or lower level?
Use strategically placed skylights or strategically positioned windows that are high enough to avoid blocking light from other areas. Employ light-colored paint and reflective surfaces to maximize light penetration.
What are some energy-efficient options for maximizing natural light?
Energy-efficient windows with low-E coatings minimize heat loss and gain while allowing maximum light transmission. Proper insulation further reduces energy consumption.
Read More: Kanavino.org
