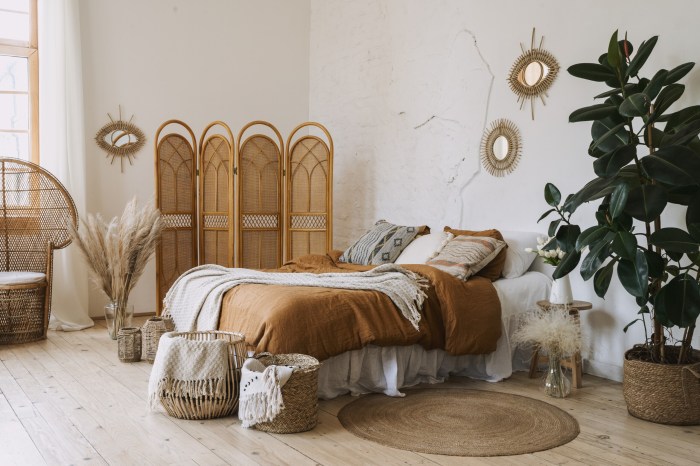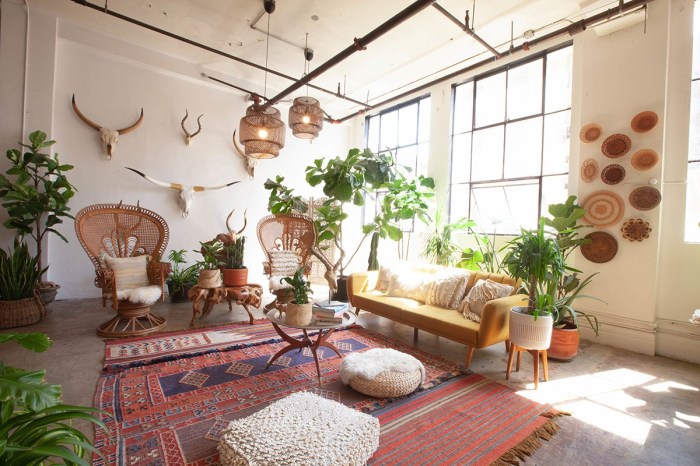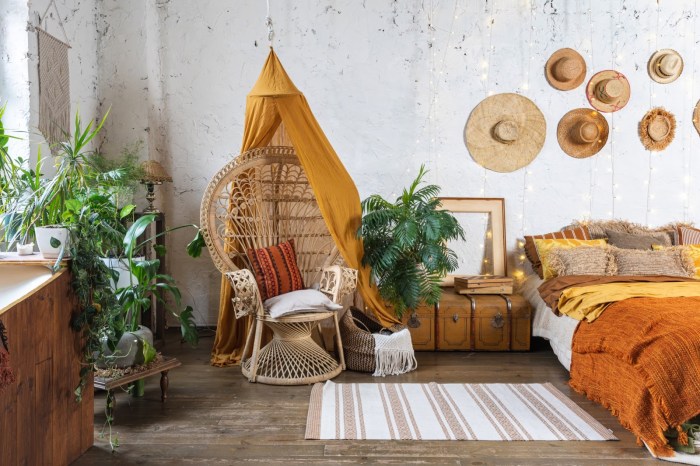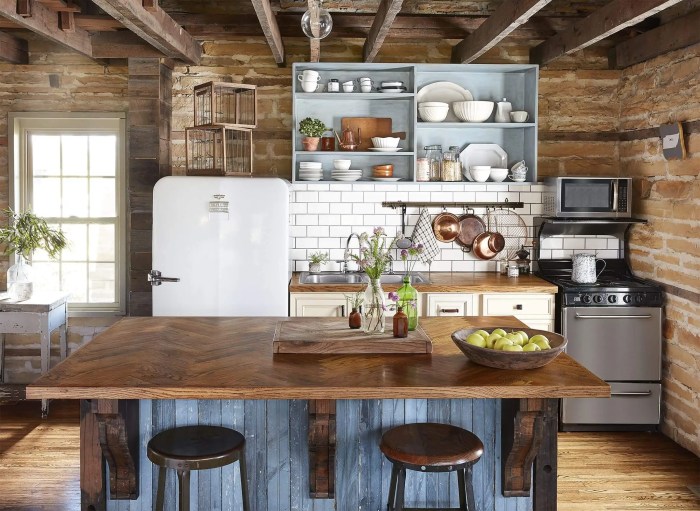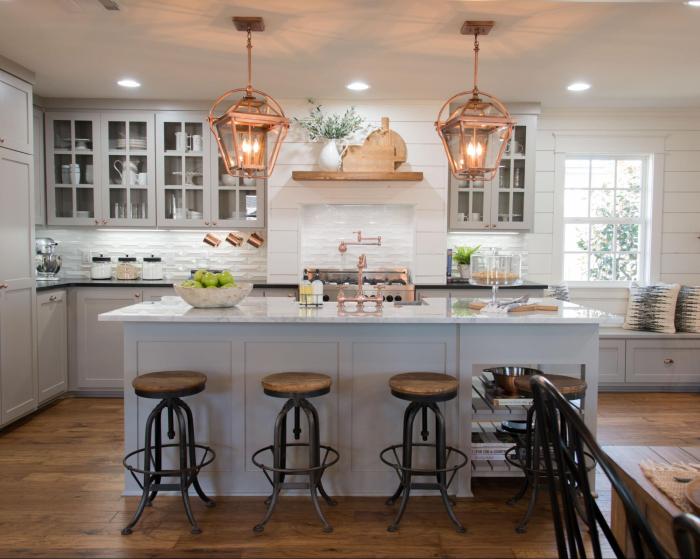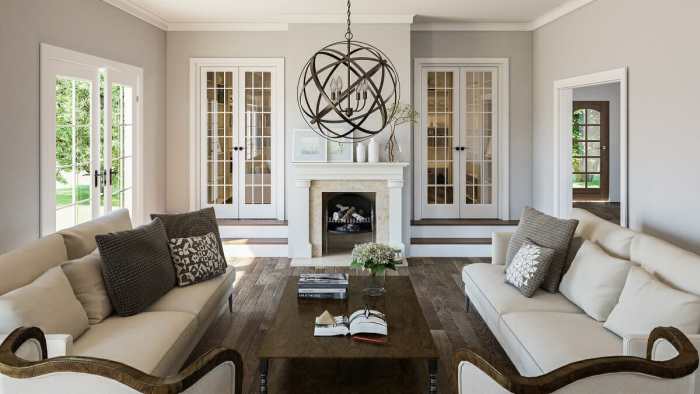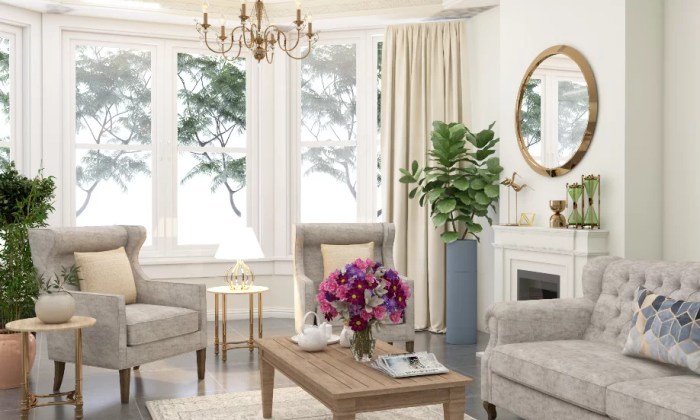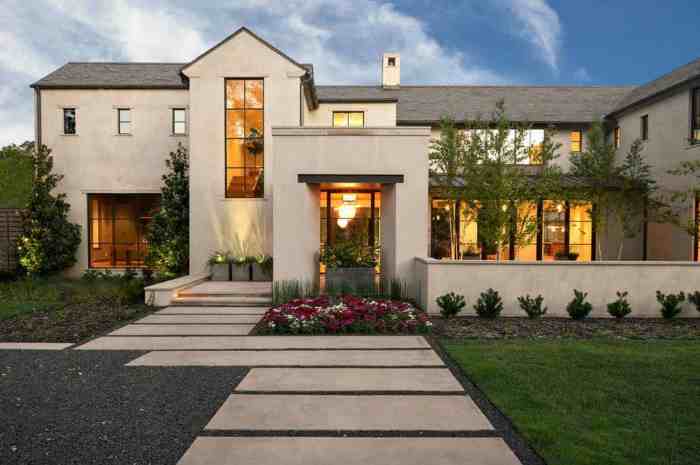Modern Home Design The modern home transcends mere shelter; it’s a carefully orchestrated interplay of aesthetics, functionality, and sustainability. This exploration delves into the core principles shaping contemporary residential architecture, examining open-plan living, sustainable materials, smart technology integration, kitchen design trends, and exterior landscaping. We’ll investigate how these elements converge to create homes that are not only visually stunning but also environmentally responsible and technologically advanced, reflecting a forward-thinking approach to living.
From the strategic placement of natural light to the integration of energy-efficient appliances and smart home systems, each design choice contributes to a holistic living experience. We will analyze various design options, weigh their advantages and disadvantages, and explore innovative solutions to common challenges, providing a comprehensive guide for those seeking to build or renovate a modern dwelling.
Open-Plan Living Spaces
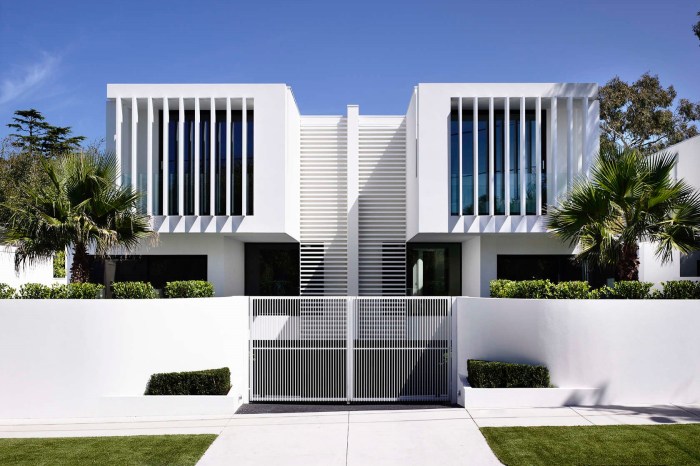
Open-plan living spaces, characterized by the removal of interior walls separating functional areas like the kitchen, dining room, and living room, have become a dominant feature in modern home design. This architectural approach leverages principles of spatial psychology and acoustics to create a sense of spaciousness and fluidity, fostering a dynamic and interconnected living environment. However, the design and implementation of open-plan spaces require careful consideration of several factors to maximize their benefits and mitigate potential drawbacks.
Open-Plan Living Area Variations
The versatility of open-plan design allows for a multitude of configurations, each catering to specific needs and aesthetic preferences. Below are three variations demonstrating how furniture arrangement and architectural features can dramatically alter the feel and functionality of an open-plan area.
| Floor Plan Sketch | Material Choices | Lighting Suggestions | Functional Zoning |
|---|---|---|---|
| Imagine a rectangular space. The kitchen is situated at one end, defined by a large island counter that serves as both a preparation surface and a casual dining area. The living area occupies the majority of the space, with a sofa facing a large window. The dining area is subtly separated from the living area by a change in flooring material – hardwood in the living area and polished concrete in the dining area. | Kitchen: Sleek, white cabinetry with stainless steel appliances; Island counter: Quartz countertop; Flooring: Hardwood in living area, polished concrete in dining area; Walls: Neutral-toned paint. | Recessed lighting throughout, pendant lights above the island counter, and a floor lamp in the living area. Natural light is maximized by large windows. | The kitchen, dining, and living areas are visually separated through changes in flooring and lighting, creating distinct zones without physical walls. |
| Visualize a L-shaped space. The kitchen is tucked into one arm of the “L”, separated from the living area by a built-in bookshelf acting as a room divider. The dining area is located in the central part of the “L”, with a large extendable table. | Kitchen: Dark wood cabinetry with integrated appliances; Bookshelf: Dark stained wood with open shelving; Flooring: Consistent engineered hardwood throughout; Walls: White walls with a feature wall behind the dining area painted a warm grey. | Track lighting in the kitchen, a statement chandelier above the dining table, and strategically placed floor and table lamps in the living area. | The bookshelf acts as a primary visual divider between the kitchen and living areas. The dining area is defined by its placement and the feature wall. |
| Envision a square space. The kitchen is positioned against one wall, featuring open shelving and a breakfast bar. The living area is anchored by a large sectional sofa, and the dining area is defined by a round dining table situated near a large window. A raised platform subtly elevates the dining area. | Kitchen: Open shelving with mixed materials (wood and metal); Breakfast bar: Concrete countertop; Flooring: Consistent polished concrete throughout; Walls: White walls with a textured accent wall behind the sofa. | Spotlights highlighting the open shelving in the kitchen, pendant lights above the dining table, and ambient lighting throughout the living area. | The change in floor level subtly separates the dining area, while the different furniture arrangements and lighting create distinct zones. |
Advantages and Disadvantages of Open-Plan Designs
Open-plan designs offer several advantages, including increased natural light penetration due to fewer internal walls, a sense of spaciousness, and enhanced social interaction between occupants. However, disadvantages include potential noise issues, lack of privacy, and difficulty in maintaining a clean and organized environment. The acoustic properties of materials and strategic placement of furniture can significantly influence the success of an open-plan design.
For example, using sound-absorbing materials like rugs and curtains can mitigate noise issues.
Visual Separation Techniques in Open-Plan Spaces
Effective visual separation of functional zones within an open-plan space can be achieved without resorting to physical walls. This can be accomplished through a variety of design strategies. Differentiation in flooring materials (e.g., hardwood in the living area, tile in the kitchen), strategic use of rugs to define spaces, distinct lighting schemes (e.g., warmer lighting in the dining area, cooler lighting in the kitchen), and variations in ceiling height or texture can all contribute to a sense of visual separation and organization.
Furthermore, the strategic placement of furniture, such as a large bookcase or a sofa, can act as a natural room divider, creating distinct zones while maintaining the open feel of the space. The use of area rugs in different textures and colors can further reinforce these zones.
Sustainable Design Elements
Sustainable design in modern homes is no longer a niche concept; it’s a necessity driven by environmental concerns and the increasing cost of energy. By incorporating eco-friendly materials and innovative design strategies, we can significantly reduce a building’s environmental footprint while enhancing its aesthetic appeal and energy efficiency. This section explores key sustainable design elements for contemporary homes, focusing on material choices, natural light integration, and rainwater harvesting.
Sustainable Building Materials
The selection of building materials significantly impacts a home’s environmental performance throughout its lifecycle. From sourcing to disposal, each material carries an environmental cost. Choosing materials with low embodied energy (the energy consumed in the manufacturing and transportation of a material), recycled content, and biodegradability is crucial for minimizing this impact.
- Bamboo: A rapidly renewable resource, bamboo possesses exceptional strength and flexibility. Its cultivation requires minimal pesticides and fertilizers, reducing its environmental impact. Aesthetically, bamboo offers a warm, natural aesthetic, suitable for flooring, wall cladding, and even structural elements. Its versatility allows for diverse design applications.
- Reclaimed Wood: Using reclaimed wood diverts waste from landfills, reducing deforestation and lowering the carbon footprint associated with new lumber production. The unique character and patina of reclaimed wood offer unmatched aesthetic appeal, adding character and history to any space. Its durability and strength also make it a reliable choice for flooring, beams, and furniture.
- Hempcrete: A sustainable alternative to concrete, hempcrete is a composite material made from hemp shiv (the woody core of the hemp plant) and lime binder. It boasts excellent insulation properties, reducing heating and cooling needs. Its breathable nature helps regulate indoor humidity and contributes to a healthier indoor environment. While less common, its light color and texture offer a unique aesthetic appeal.
- Recycled Steel: Steel is a durable and recyclable material, making recycled steel a highly sustainable option for structural elements and other applications. The use of recycled steel significantly reduces the energy required compared to producing new steel from iron ore. Its strength and versatility allow for various design possibilities, including sleek, modern aesthetics.
- Mycelium Insulation: Derived from mushroom roots, mycelium insulation is a rapidly growing, lightweight, and highly effective insulator. Its production requires minimal energy and resources, making it a highly sustainable choice. Its unique texture and color offer an interesting contrast to conventional insulation materials, although usually it remains hidden within the wall cavities.
Natural Light and Ventilation Strategies
Maximizing natural light and ventilation is a cornerstone of sustainable home design. These strategies significantly reduce reliance on artificial lighting and mechanical ventilation, leading to lower energy consumption and improved indoor air quality.Innovative design techniques, such as strategically placed windows, skylights, and light wells, can flood interiors with natural light, minimizing the need for artificial illumination during the day.
Cross-ventilation strategies, involving strategically placed windows and vents, can create natural airflow, reducing the need for air conditioning. The design should consider prevailing wind patterns and sun angles to optimize natural ventilation and light capture. Examples include using operable windows on opposite sides of a room to create a stack effect, or incorporating strategically placed atria or courtyards to enhance airflow and natural light penetration.
Rainwater Harvesting System Design
A rainwater harvesting system allows for the collection and reuse of rainwater, reducing reliance on municipal water supplies. This conserves water resources and reduces the strain on municipal infrastructure. A typical system consists of several key components.A simple rainwater harvesting system could include:
- Roof Collection Area: The roof acts as the primary collection surface, directing rainwater towards the gutters.
- Gutters and Downspouts: These channel the collected rainwater to a storage tank.
- Filter: A filter removes debris and sediments from the rainwater before it enters the storage tank, preventing clogging and contamination.
- Storage Tank: This tank stores the collected rainwater. The size of the tank depends on the roof area and the intended use of the harvested water.
- Pump (Optional): A pump may be necessary to distribute the water to different points of use.
- Distribution System: Pipes and fittings distribute the harvested water to various points of use, such as toilets, irrigation, or laundry.
A basic diagram could depict a sloped roof with gutters leading to a downspout that feeds into a filter, then into an underground storage tank. From the tank, pipes would lead to the various points of use. The system’s size and complexity would scale according to the home’s water needs and available space. For instance, a larger home with extensive landscaping might require a larger tank and a more sophisticated distribution system compared to a smaller home using harvested water primarily for toilet flushing.
Smart Home Technology Integration
The seamless integration of smart home technology is rapidly transforming modern home design, moving beyond mere convenience to enhance both functionality and aesthetic appeal. This integration offers a powerful combination of increased energy efficiency, enhanced security, and personalized comfort, creating truly responsive and intuitive living spaces. The sophisticated interplay between hardware and software allows for unprecedented control and automation, shaping the home environment to suit individual needs and preferences.
Smart home technology is not simply about gadgets; it’s about creating a holistic system that works in harmony to optimize the home’s performance and enhance the occupants’ experience. Successful integration requires careful planning and consideration of various factors, including compatibility, security, and user-friendliness. A well-designed smart home system should be intuitive and easy to use, seamlessly blending into the overall aesthetic of the home without appearing cluttered or overwhelming.
Smart Home Technologies Enhancing Functionality and Aesthetics
Several key smart technologies significantly improve both the functionality and visual appeal of modern homes. The selection and implementation of these technologies should be guided by the homeowner’s specific needs and preferences, considering factors like budget, existing infrastructure, and desired level of automation.
- Smart Lighting Systems: These systems allow for precise control of lighting levels, color temperature, and scheduling. Benefits include energy savings through automated switching and dimming, improved mood lighting for different activities, and enhanced security through automated lighting sequences that mimic occupancy.
- Smart Thermostats: These devices learn occupant preferences and adjust temperature accordingly, optimizing energy consumption and comfort. Benefits include reduced energy bills, improved indoor air quality through optimized ventilation, and remote control capabilities allowing for pre-heating or cooling of the home before arrival.
- Smart Security Systems: Integrating security cameras, door/window sensors, and motion detectors provides enhanced home security and peace of mind. Benefits include real-time monitoring, remote access to security footage, and automated alerts in case of intrusions. Many systems offer integration with local law enforcement.
- Smart Speakers and Voice Assistants: These devices provide hands-free control over various smart home devices, simplifying operation and enhancing convenience. Benefits include voice-activated control of lighting, temperature, music, and other appliances, facilitating accessibility for individuals with mobility challenges.
- Smart Appliances: Integrating smart refrigerators, ovens, washing machines, and other appliances allows for remote monitoring and control, enhancing efficiency and convenience. Benefits include automated scheduling of appliances, remote diagnostics, and reduced energy waste through optimized usage patterns. For example, a smart refrigerator can alert you when items are nearing expiration.
Challenges of Smart Home Technology Integration and Their Solutions
While the benefits of smart home technology are undeniable, integrating these systems presents certain challenges. Addressing these issues proactively is crucial for a successful and enjoyable smart home experience.
Compatibility issues between different brands and protocols can hinder seamless integration. Solutions include opting for systems based on open standards (like Matter) or using a central hub that can manage devices from various manufacturers. Privacy concerns related to data collection and security breaches are also significant. Solutions include carefully reviewing the privacy policies of each device and using strong passwords and encryption.
Regular software updates are essential to patch security vulnerabilities.
Incorporating Smart Lighting and Climate Control for Energy Efficiency
Smart lighting and climate control systems are fundamental components of an energy-efficient and comfortable modern home. Their integration should be planned carefully to maximize their impact.
Smart lighting systems can be incorporated using LED bulbs and fixtures that are compatible with smart home hubs. These systems can be programmed to adjust lighting levels based on occupancy, time of day, and ambient light conditions. For instance, lights can automatically dim during the day when sufficient natural light is available, and brighten at night to enhance visibility.
Similarly, smart thermostats can be programmed to adjust temperatures based on occupancy schedules and weather conditions, ensuring optimal comfort while minimizing energy waste. For example, the system can automatically lower the temperature when the house is unoccupied and pre-heat or cool the home before the occupants arrive.
Modern Kitchen Design Trends
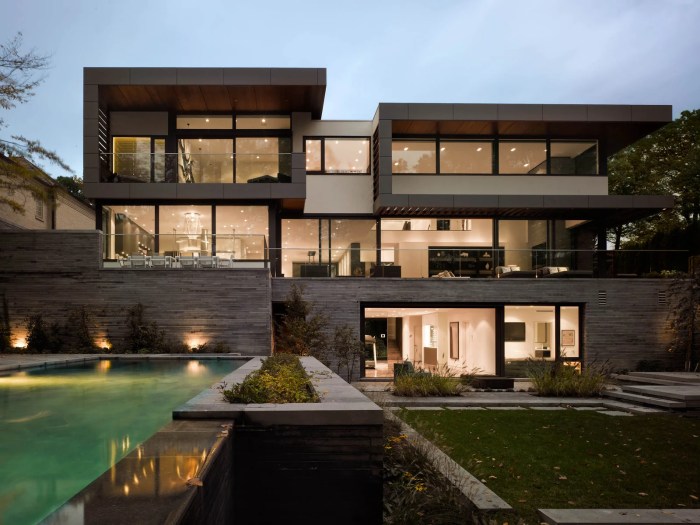
The modern kitchen has evolved from a purely functional space to the heart of the home, a place for culinary creativity, family gatherings, and social interaction. This transformation is reflected in contemporary design trends, prioritizing both aesthetics and efficiency. We’ll explore key aspects of modern kitchen design, focusing on layout styles, innovative storage solutions, and the seamless integration of technology.
Kitchen Layout Styles: A Comparative Analysis
The layout of a kitchen significantly impacts its functionality and flow. Three common styles—galley, L-shaped, and island—offer distinct advantages and disadvantages depending on the available space and the homeowner’s lifestyle. The following table summarizes their key features:
| Layout Style | Pros | Cons | Suitability |
|---|---|---|---|
| Galley | Efficient use of space, ideal for smaller kitchens; streamlined workflow. | Limited counter space, can feel cramped for multiple cooks. | Small to medium-sized homes, apartments. |
| L-Shaped | Offers ample counter and storage space; allows for a natural work triangle. | May not be suitable for very small kitchens; requires careful planning to optimize workflow. | Medium to large-sized homes. |
| Island | Provides extra counter space, storage, and seating; creates a focal point in the kitchen. | Requires significant space; can be expensive to install. | Large kitchens with open-plan layouts. |
Innovative Kitchen Storage Solutions
Maximizing storage in a modern kitchen is crucial for maintaining organization and efficiency. Several innovative solutions help achieve this:
Effective storage solutions are paramount for a well-organized and functional modern kitchen. The following points highlight five such innovations:
- Pull-out pantries: These maximize vertical space and provide easy access to stored items, eliminating the need to rummage through deep cabinets.
- Corner drawers and pull-outs: These ingenious designs eliminate wasted space in often-unused corners, making them easily accessible.
- Vertical storage racks: These are particularly useful for storing pots, pans, and baking sheets, freeing up valuable cabinet space.
- Under-cabinet organizers: These adjustable shelves and drawers optimize the use of under-cabinet space, keeping frequently used items within easy reach.
- Built-in spice racks: These sleek and space-saving solutions keep spices organized and easily visible, enhancing both aesthetics and functionality.
Appliance and Technology Integration
Modern kitchens are increasingly incorporating smart appliances, enhancing convenience, efficiency, and user experience. For example:
The integration of smart technology is revolutionizing the modern kitchen, offering increased convenience and efficiency. Here are a few examples:
- Smart refrigerators: These appliances can track inventory, suggest recipes based on available ingredients, and even alert you to expiring items. Some models even feature built-in touchscreens for easy access to information and entertainment.
- Smart ovens: These ovens offer precise temperature control, pre-programmed cooking settings, and remote monitoring capabilities, allowing you to preheat your oven remotely or check on your food’s progress from anywhere.
- Smart dishwashers: These dishwashers can optimize their wash cycles based on the level of soiling and automatically adjust water and energy usage. Some models offer remote start and end functionalities.
Exterior and Landscaping
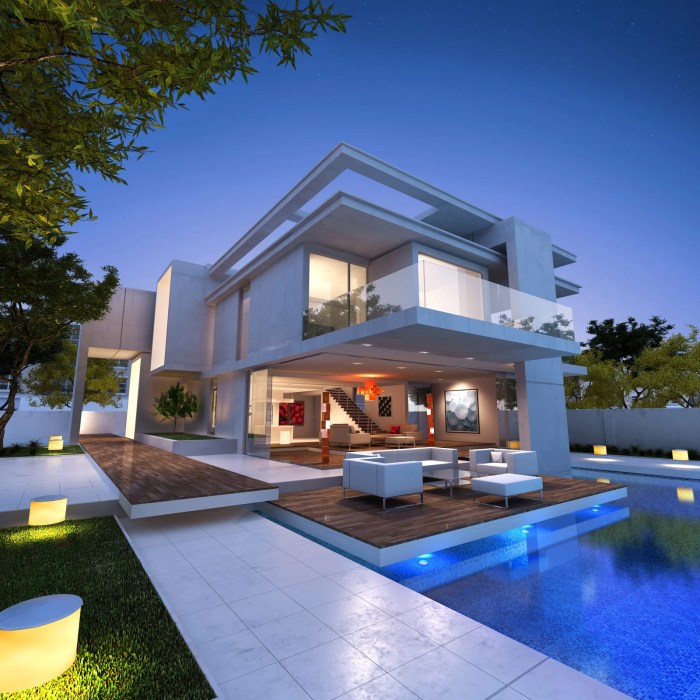
The exterior and landscaping of a modern home are crucial for creating a cohesive and aesthetically pleasing design. These elements not only enhance curb appeal but also contribute significantly to the overall energy efficiency and sustainability of the dwelling. Careful consideration of materials, colors, architectural styles, and landscaping choices can dramatically impact the home’s visual impact and its integration with the surrounding environment.
Modern Home Exterior Facade Designs
Three distinct exterior facade designs are presented below, showcasing diverse material choices, color palettes, and architectural styles. Each design considers factors like durability, maintenance requirements, and aesthetic appeal, aiming for a balance between modern aesthetics and practical considerations. Cost estimations are provided based on average material and labor costs in a typical North American market, and these should be considered as approximate figures that may vary significantly based on location and specific project requirements.
| Design | Image Description | Materials | Color Palette | Architectural Style | Cost Estimation (USD) |
|---|---|---|---|---|---|
| Design 1: Minimalist Concrete | A clean-lined structure with smooth, light grey concrete walls. Large, rectangular windows are strategically placed to maximize natural light. A flat roof is visible, and minimal ornamentation is present. | Pre-cast concrete panels, high-performance glazing, steel framing | Light grey, charcoal grey, white | Minimalist | $150,000 – $250,000 |
| Design 2: Cladded Wood and Metal | A two-story home with a combination of vertical cedar wood cladding and horizontal metal panels. The wood creates a warm contrast to the cool metal, and large glass doors open onto a patio. A gently sloping roof is visible. | Cedar wood cladding, aluminum composite panels, double-glazed windows, steel framing | Natural cedar tones, dark grey metal, black accents | Contemporary | $200,000 – $350,000 |
| Design 3: Stucco and Stone | A single-story home with textured stucco walls and accents of natural stone. The stone is used around the entrance and window frames, providing a visual focal point. A low-pitched roof is visible. | Stucco, natural stone veneer, clay tiles | Warm beige stucco, light brown stone, terracotta roof tiles | Mediterranean-inspired Modern | $180,000 – $300,000 |
Landscaping Ideas for Modern Homes
Landscaping plays a vital role in complementing the clean lines and minimalist aesthetics of modern homes. The following landscaping ideas emphasize the use of native plants and sustainable practices to create a harmonious and environmentally responsible outdoor space. Using native plants reduces the need for excessive watering and fertilization, contributing to water conservation and minimizing environmental impact.
- Utilize native drought-tolerant plants: Selecting plants indigenous to the region reduces water consumption and promotes biodiversity. Examples include succulents, native grasses, and drought-resistant shrubs.
- Incorporate xeriscaping principles: Xeriscaping is a landscaping approach that focuses on water conservation. It involves using native plants, efficient irrigation systems, and mulch to minimize water usage.
- Create a sustainable rainwater harvesting system: Collect rainwater from rooftops and utilize it for irrigation, reducing reliance on municipal water supplies. This can involve the installation of rain barrels or underground cisterns.
- Employ permeable paving materials: Using materials like gravel or porous concrete allows rainwater to seep into the ground, reducing runoff and replenishing groundwater supplies.
- Integrate vertical gardens: Vertical gardens can add visual interest and maximize space utilization, especially in smaller yards. They can also help improve air quality and provide habitat for pollinators.
Outdoor Lighting for Modern Homes
Outdoor lighting is crucial for enhancing both the curb appeal and functionality of a modern home’s exterior. Strategic lighting design can highlight architectural features, create a welcoming ambiance, and improve safety and security. Properly placed lighting can also enhance the visual appeal of landscaping elements at night. For example, uplighting trees or shrubs can dramatically transform the nighttime appearance of the garden.
Furthermore, motion-sensor lights enhance security by illuminating areas when movement is detected.
Ultimately, the ideal modern home is a personalized reflection of its inhabitants’ needs and aspirations. By thoughtfully integrating sustainable practices, embracing smart technology, and prioritizing both form and function, we can create living spaces that are both beautiful and environmentally conscious. The journey towards crafting a modern home is a dynamic process, demanding careful consideration of various factors and a commitment to innovation.
The designs explored here offer a starting point, a springboard for creativity, and a testament to the ever-evolving landscape of residential architecture.
FAQ Explained
What are the key benefits of open-plan living?
Open-plan designs promote a sense of spaciousness, enhance natural light penetration, and facilitate family interaction. However, they can also make noise control more challenging and require careful zoning to maintain privacy.
How can I reduce the environmental impact of my home construction?
Prioritize sustainable materials like bamboo, reclaimed wood, and recycled steel. Incorporate passive solar design elements, such as large south-facing windows, and utilize efficient insulation to minimize energy consumption.
What are the potential security risks associated with smart home technology?
Smart home devices can be vulnerable to hacking if not properly secured. Use strong passwords, keep software updated, and consider using a virtual private network (VPN) for enhanced security.
What are some cost-effective ways to improve the curb appeal of my home?
Strategic landscaping, a fresh coat of paint, and the addition of outdoor lighting can significantly enhance your home’s exterior appeal without breaking the bank. Consider using native plants for lower maintenance costs.
How can I make my kitchen more ergonomic and efficient?
Consider the “work triangle” principle, placing the sink, stove, and refrigerator in a convenient and efficient layout. Optimize storage solutions to maximize space and accessibility.
Read More: Kanavino.org
