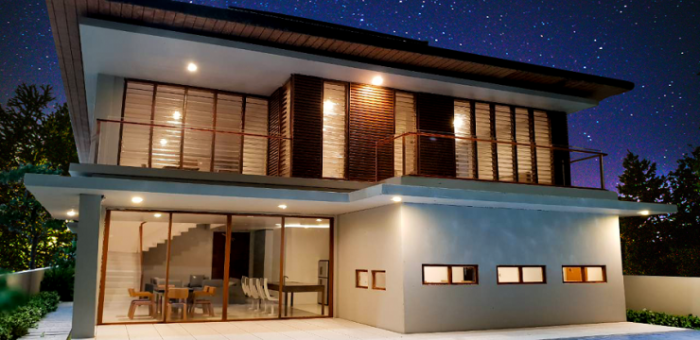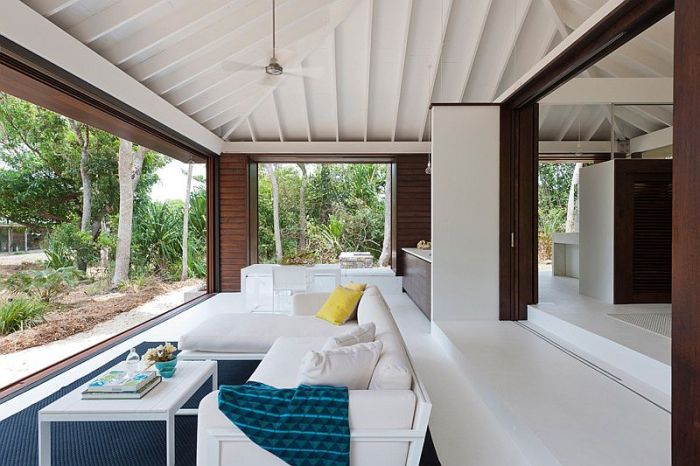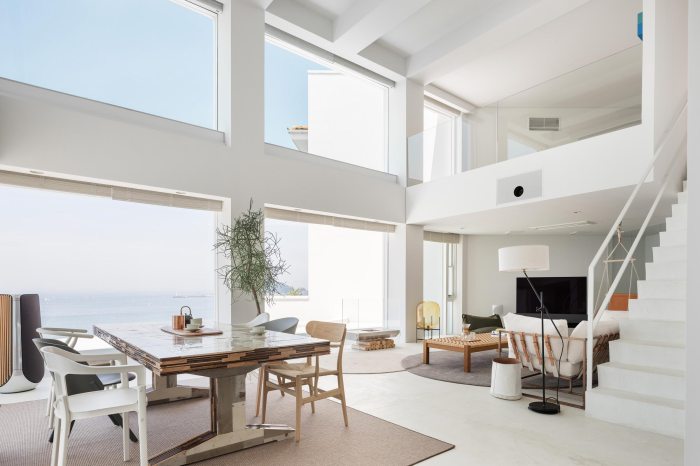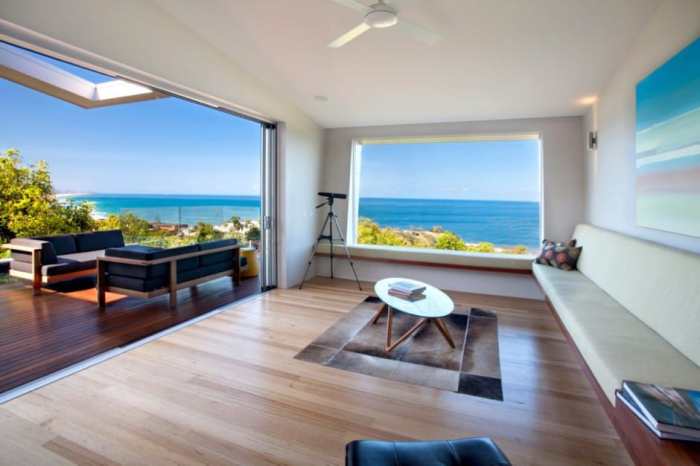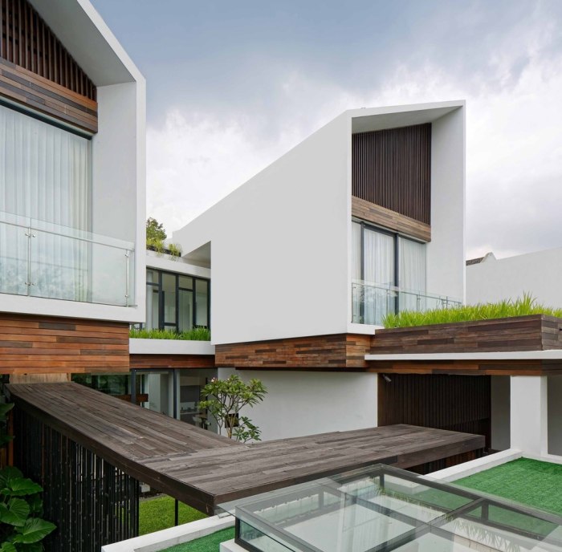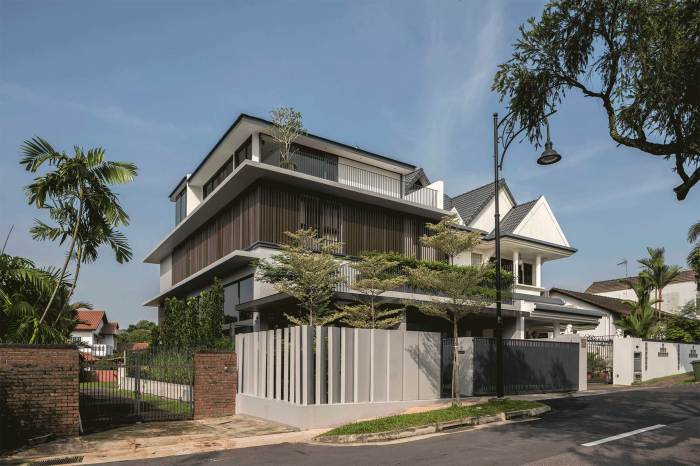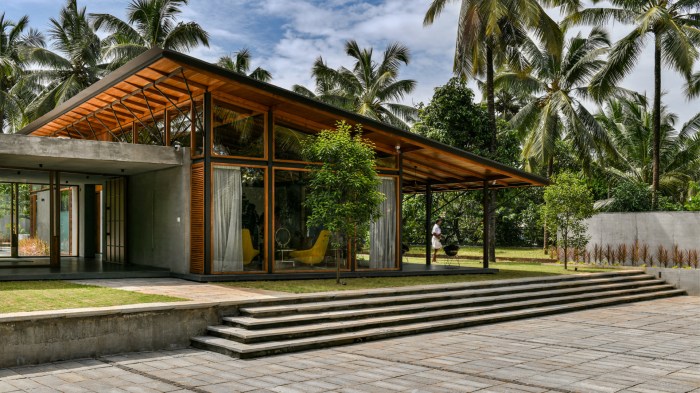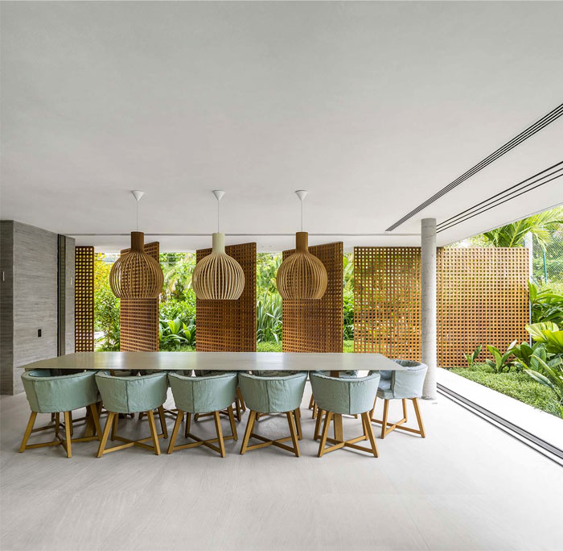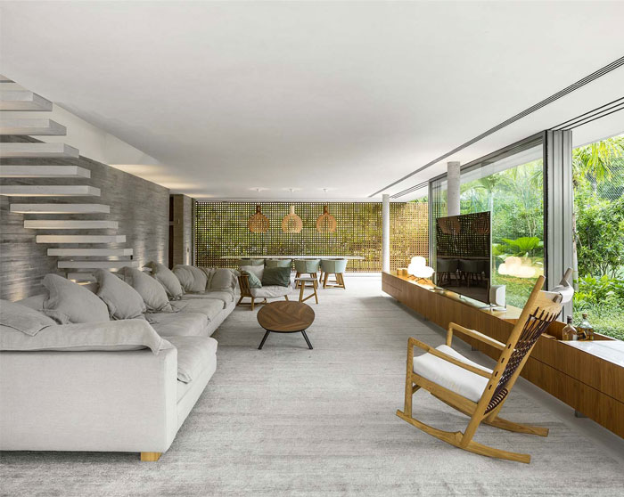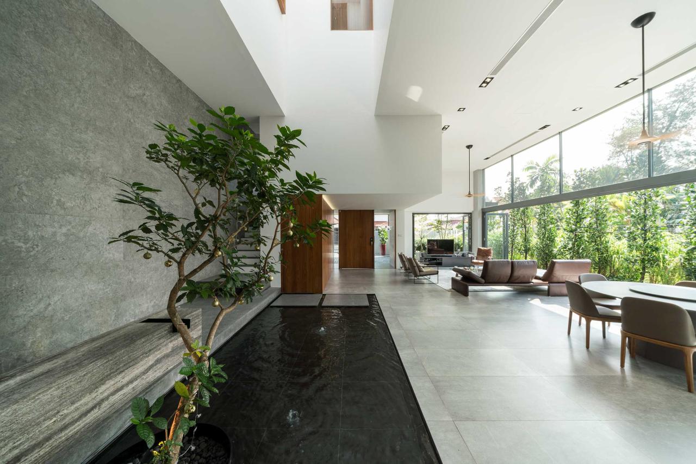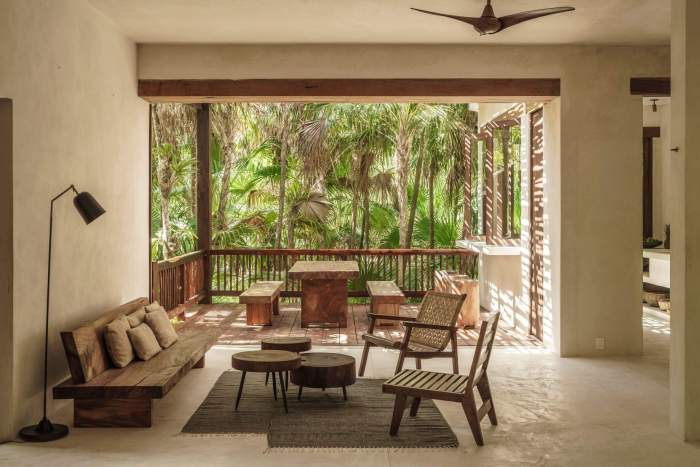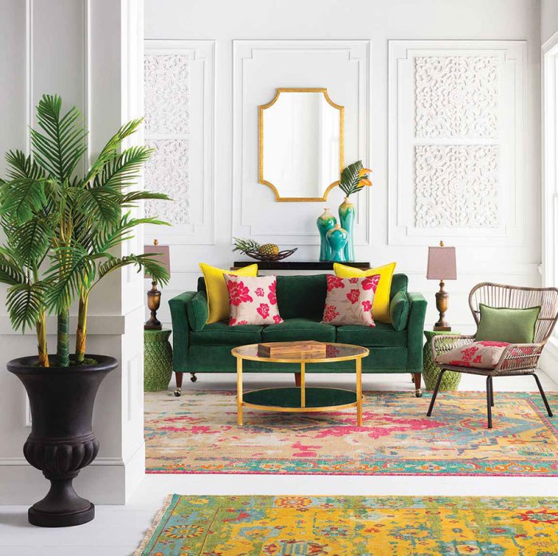Imagine a dwelling where the raw, utilitarian aesthetic of industrial design seamlessly intertwines with the lush, vibrant energy of the tropics. This is the essence of the Industrial Tropical style home—a captivating blend of contrasting elements that creates a space both strikingly modern and refreshingly organic. The juxtaposition of exposed metalwork with the warm tones of natural wood, the interplay of geometric lines with the free-flowing forms of tropical foliage, all contribute to a unique and harmoniously balanced living environment.
This style speaks to a desire for a home that is both stylish and sustainable, reflecting a mindful approach to design and material selection.
This exploration delves into the core principles of Industrial Tropical design, examining its architectural features, interior design elements, landscaping considerations, and sustainable material choices. We will investigate how the inherent qualities of both industrial and tropical styles are skillfully combined to create a visually stunning and environmentally conscious living space. From the selection of reclaimed wood to the strategic placement of lush, native plants, every aspect of this design philosophy will be examined.
Defining Industrial Tropical Style
Industrial Tropical style represents a fascinating fusion of two seemingly disparate design aesthetics: the raw, utilitarian nature of industrial design and the lush, vibrant essence of tropical design. This unique blend creates interiors and exteriors that are both visually striking and surprisingly harmonious, offering a refreshing alternative to more conventional styles. The juxtaposition of contrasting elements—rough textures against smooth surfaces, metallic accents against natural materials—generates a dynamic and captivating atmosphere.
Industrial design, at its core, emphasizes functionality and exposed structural elements. Think exposed brick, metal piping, and concrete surfaces—materials that celebrate their inherent raw beauty rather than concealing imperfections. This style often features a minimalist approach, prioritizing clean lines and a neutral color palette. Its origins lie in the repurposing of factory spaces into living environments, retaining the character of the original structure.
Tropical design, conversely, draws inspiration from the natural world, particularly the vibrant ecosystems of tropical regions. It incorporates abundant natural light, organic materials such as bamboo and rattan, and a color palette that reflects the lush greenery and bright sunshine of tropical climates. The emphasis is on creating a relaxed, inviting atmosphere that evokes a sense of warmth and escape.
Think flowing fabrics, natural textures, and an abundance of plants.
Blending Industrial and Tropical Design Elements
The Industrial Tropical style skillfully unites these contrasting styles. The raw, unrefined elements of industrial design—exposed beams, metal accents, and concrete flooring—provide a strong, foundational structure. These are then softened and balanced by the introduction of tropical elements: lush greenery, natural wood furniture, and vibrant textiles. The result is a space that feels both sophisticated and relaxed, modern yet grounded in nature.
This balance is key; the industrial elements prevent the tropical aspects from becoming overly saccharine, while the tropical elements inject warmth and personality into the potentially cold austerity of an industrial space.
Common Materials in Industrial Tropical Style Homes
The successful implementation of this style relies heavily on the careful selection of materials. The following table highlights some commonly used materials, their sources, textures, and typical colors:
| Material | Source | Texture | Color |
|---|---|---|---|
| Reclaimed Wood | Demolished buildings, salvaged lumber | Rough, weathered, sometimes smooth depending on treatment | Warm browns, grays, blacks |
| Concrete | Cement mixture, poured and finished | Smooth, polished, or rough, depending on finish | Gray, off-white, stained colors |
| Metal (Steel, Iron) | Manufacturing processes | Smooth, rough, rusted, depending on finish and age | Black, dark gray, silver, rusted orange/brown |
| Rattan/Bamboo | Rapidly renewable plants | Woven, textured, flexible | Natural beige, brown, sometimes stained |
| Natural Stone (e.g., slate, lava rock) | Quarries | Rough, textured, sometimes polished | Grays, browns, blacks, depending on the type of stone |
Architectural Features
The successful execution of an Industrial Tropical style home hinges on a careful integration of architectural elements that seamlessly blend industrial aesthetics with the warmth and openness inspired by tropical climates. This requires a thoughtful approach to floor planning, material selection, and the strategic use of natural light and ventilation to create a space that is both functional and visually stunning.The design philosophy prioritizes open layouts to maximize airflow and the feeling of spaciousness, a crucial element in warmer climates.
High ceilings and strategically placed large windows and doors further enhance this effect, creating a connection between the interior and the surrounding tropical landscape.
Floor Plan Design
A typical floor plan for an Industrial Tropical home might feature an open-concept living, dining, and kitchen area, maximizing the flow of natural light and air. The kitchen could be positioned strategically to take advantage of cross-ventilation, possibly incorporating a large island that serves as both a workspace and a casual dining area. Bedrooms would be situated to offer privacy while still maintaining a connection to the overall openness of the home.
A covered outdoor patio or veranda, seamlessly extending the living space, is a crucial component, blurring the lines between indoors and outdoors, a key feature of tropical architecture. This design could easily accommodate a split-level configuration to provide additional visual interest and spatial variation. For example, a slightly elevated living area might overlook a lower-level kitchen and dining space.
High Ceilings and Exposed Beams
High ceilings are essential for promoting airflow and creating a sense of grandeur, particularly in tropical climates where heat can easily accumulate. Exposed beams, typically made of dark-stained wood or even reclaimed metal, add to the industrial aesthetic while offering a striking visual contrast against the lighter elements of the tropical design. The combination of high ceilings and exposed beams creates a dynamic interplay of vertical and horizontal lines, enhancing the overall visual appeal of the space.
The height also allows for the installation of large, statement-making lighting fixtures. For instance, a home might feature 14-foot ceilings with exposed wooden beams, painted a dark charcoal grey to complement the steel accents elsewhere in the home.
Large Windows and Doors
Maximizing natural light and ventilation is paramount in a tropical climate. Large windows and doors, ideally made from materials such as glass or screened louvers, allow for ample natural light to flood the interior, reducing reliance on artificial lighting. These openings also facilitate cross-ventilation, a key strategy for maintaining comfortable indoor temperatures without excessive reliance on air conditioning.
The use of expansive glass panels can create a seamless transition between the interior and exterior spaces, further enhancing the connection to the surrounding tropical environment. A common approach is to utilize floor-to-ceiling windows in the living area, providing panoramic views and maximizing the natural light. These large openings can also feature operable sections to allow for easy control of airflow.
Metal Accents and Industrial-Style Lighting
Metal accents, often in dark finishes like black or dark grey, are a defining feature of the Industrial Tropical style. These might include exposed metal pipes, structural elements, or decorative accents such as light fixtures, shelving, or furniture legs. The incorporation of industrial-style lighting fixtures, such as exposed Edison bulb pendants or sleek metal track lighting, complements the metal accents and adds to the overall industrial feel.
The contrast between the cool tones of the metal and the warm tones of the natural wood elements further enhances the visual appeal of the design. A practical example would be the use of black metal shelving units in the living area, paired with exposed ductwork painted the same dark shade, creating a cohesive industrial aesthetic.
Interior Design Elements
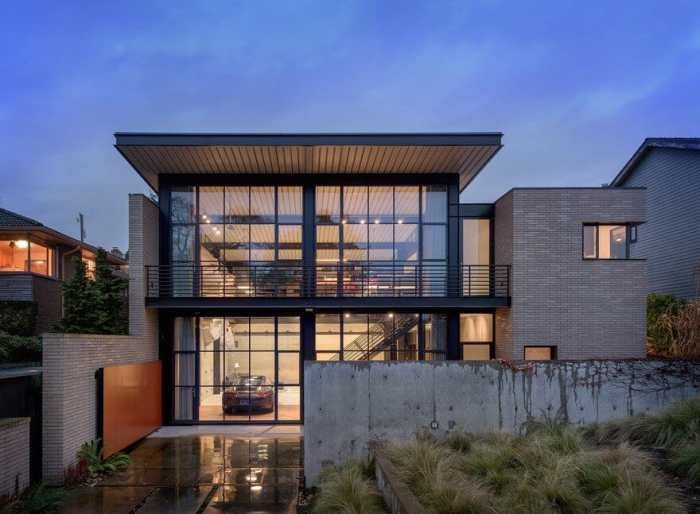
The successful fusion of industrial aesthetics and tropical motifs hinges on a careful selection of interior design elements. The goal is to create a space that feels both ruggedly sophisticated and naturally inviting, a balance achieved through considered choices in furniture, color palettes, and the strategic use of natural materials. This section details the key components required to achieve this unique and compelling style.
Suitable Furniture for Industrial Tropical Style Homes
The furniture choices should reflect the duality of the style. Pieces should possess a sturdy, industrial feel while simultaneously incorporating natural textures and materials that evoke the tropics. This synergy creates a visually rich and harmonious environment.
- Metal framed sofas with woven rattan or wicker cushions: The metal provides the industrial edge, while the natural fibers introduce tropical warmth and texture. Imagine a deep, charcoal grey metal frame supporting plush, light beige rattan cushions.
- Reclaimed wood coffee tables with metal legs: The aged wood, perhaps with visible grain and imperfections, offers a rustic, tropical feel, while the metal legs maintain the industrial aesthetic. A dark, stained wood paired with black iron legs would be a striking example.
- Bamboo or rattan armchairs: These pieces directly incorporate the tropical element, offering both comfort and a distinct visual appeal. Imagine a set of intricately woven bamboo armchairs with a dark, almost ebony finish.
- Metal shelving units with exposed pipes: These units provide functional storage while showcasing the industrial design ethos. The raw metal pipes, combined with wooden shelves, perfectly encapsulate the style’s contrasting elements.
- Wrought iron pendant lights: These lights, often with exposed bulbs, provide a strong industrial accent. The dark metal contrasts beautifully with lighter elements in the room.
Color Palettes for Industrial Tropical Style Homes
The color scheme plays a crucial role in setting the overall mood. The aim is to create a balance between the cool tones associated with industrial design and the warm, vibrant hues often found in tropical environments. Careful consideration of light and shadow is also important.
- Neutral base with pops of color: A foundation of greys, creams, and whites provides a neutral backdrop, allowing bolder tropical colors to stand out. Think of a light grey wall contrasted with vibrant teal accents.
- Earthy tones with metallic accents: Deep browns, greens, and beige evoke the natural world, while metallics like copper or bronze introduce an industrial touch. Imagine a deep brown wood floor paired with copper pendant lights.
- Monochromatic schemes with texture: Using varying shades of a single color, such as various shades of green, can create visual interest without being overwhelming. The texture of the materials used is key in such schemes.
Living Room Layout Incorporating Industrial and Tropical Elements
A successful living room layout integrates the industrial and tropical elements seamlessly. The space should feel open and airy, yet comfortably furnished.Consider a layout with a reclaimed wood coffee table as the central feature, surrounded by metal-framed sofas with woven rattan cushions. A large area rug made from natural fibers, such as jute or sisal, would ground the seating area.
Metal shelving units with exposed pipes could be used to display plants and decorative objects, bringing in more of the tropical element. Wrought iron pendant lights hung at varying heights would complete the industrial aesthetic. Large windows, if possible, would allow natural light to flood the space, highlighting the natural materials and textures. Strategically placed potted plants – large ferns, palms, or other tropical foliage – would further enhance the tropical feel.
Use of Natural Materials: Wood, Bamboo, and Rattan
The strategic incorporation of wood, bamboo, and rattan is essential to achieving the desired tropical feel within the industrial framework. These materials offer a tactile dimension, adding warmth and visual interest.
The use of sustainably sourced materials is crucial, reflecting an environmentally conscious approach that aligns with the appreciation for nature inherent in the tropical aesthetic.
Wood, particularly reclaimed wood, introduces a sense of history and authenticity. Its varied grain and natural imperfections contribute to the rustic charm. Bamboo and rattan, with their lightweight yet strong structures and intricate weaving patterns, add visual texture and a distinct tropical touch. These materials can be used in flooring, furniture, lighting, and decorative accents, creating a cohesive and harmonious environment.
For example, bamboo blinds can provide shade while complementing the other natural materials used.
Landscaping and Exterior Design
The successful integration of industrial and tropical aesthetics in a home’s exterior requires a thoughtful approach to landscaping and facade design. The goal is to create a harmonious blend of raw, industrial elements with the lush vibrancy of a tropical paradise, reflecting a unique and captivating aesthetic. This is achieved through careful selection of plant species, material choices, and strategic lighting.
The ideal landscaping for an industrial tropical home prioritizes native, drought-tolerant plants, minimizing the need for excessive watering and maintenance, aligning with sustainable design principles. This approach reduces environmental impact while still creating a lush and vibrant atmosphere. The selection of plants should consider the local climate and soil conditions to ensure optimal growth and longevity. Incorporating various textures and heights, from ground cover to taller trees, adds depth and visual interest, mimicking the natural layering found in tropical ecosystems.
Exterior Facade Design
The exterior facade should seamlessly merge industrial and tropical elements. The use of raw materials like concrete, steel, and reclaimed wood juxtaposes the softness and vibrancy of tropical vegetation. A balanced approach ensures neither style overwhelms the other. Large windows and expansive sliding doors are essential to maximize natural light and create a seamless transition between indoor and outdoor living spaces, blurring the lines between the built environment and the natural world.
| Element | Material | Color | Description |
|---|---|---|---|
| Walls | Exposed concrete, reclaimed wood panels | Neutral grays, warm browns | Textured surfaces create visual interest; wood panels add warmth, contrasting the cool concrete. |
| Roof | Metal roofing (standing seam) | Dark gray or charcoal | Durable and weather-resistant, reflecting the industrial aesthetic. |
| Windows & Doors | Steel-framed, large format | Black or dark bronze | Industrial aesthetic, maximizing natural light and views. |
| Veranda | Steel frame with woven cane or bamboo screens | Natural tones | Provides shade and incorporates natural materials, blending industrial and tropical elements. |
Outdoor Lighting Design
Strategic outdoor lighting is crucial for enhancing the ambiance and security of an industrial tropical home. Warm-toned LED lighting is ideal, mimicking natural light and creating a welcoming atmosphere. Recessed lighting in pathways and walkways ensures safety and functionality. Uplighting can highlight architectural features and the lush vegetation, while strategically placed spotlights can showcase key plants or sculptures.
Consider using solar-powered lights to align with sustainable design practices. The goal is to create a layered illumination scheme that balances functionality and aesthetic appeal.
Outdoor Furniture Selection
The selection of outdoor furniture should complement the overall aesthetic. Pieces should be durable, weather-resistant, and reflect both the industrial and tropical styles.
Examples of suitable furniture include:
- Steel or aluminum chairs and tables with simple, clean lines.
- Wicker or rattan furniture, offering a tropical touch.
- Reclaimed wood benches and seating areas, adding warmth and texture.
- Outdoor cushions and throws in natural fabrics like linen or cotton, adding comfort and color.
Material Selection and Sustainability
The harmonious blend of industrial aesthetics and tropical elements demands a mindful approach to material selection, prioritizing sustainability and minimizing environmental impact. This involves choosing materials with low embodied carbon, sourcing responsibly, and employing construction techniques that reduce waste. The inherent contrast between the raw, often repurposed elements of industrial design and the naturally sourced, often lightweight materials of tropical architecture presents unique opportunities for environmentally conscious design choices.
Sustainable material choices are crucial for aligning the industrial tropical style with eco-conscious principles. The selection process must consider the material’s lifecycle, from extraction and processing to its eventual disposal or repurposing. This includes evaluating factors like embodied energy (the total energy consumed in a material’s production and transportation), durability, and recyclability. Prioritizing locally sourced materials reduces transportation emissions, further minimizing the carbon footprint.
Reclaimed Wood and Recycled Materials
Reclaimed wood, a cornerstone of industrial design, provides a compelling narrative of sustainability. Using salvaged timber from demolished structures or responsibly harvested forests reduces the demand for newly cut lumber, thereby preserving forests and reducing deforestation. The unique character of reclaimed wood, with its weathered patina and inherent imperfections, perfectly complements the raw aesthetic of industrial design while showcasing a commitment to environmental responsibility.
Similarly, incorporating recycled materials such as steel, glass, and concrete minimizes the consumption of virgin resources and reduces landfill waste. For example, using recycled steel for structural elements or repurposed glass bottles as decorative accents showcases both aesthetic and environmental sensibilities. The character and history embedded in these materials add depth and narrative to the design.
Minimizing Environmental Impact During Construction and Furnishing
Minimizing the environmental impact during construction and furnishing involves employing efficient construction practices and selecting low-impact materials. This includes using sustainably harvested timber certified by organizations like the Forest Stewardship Council (FSC), choosing low-VOC (volatile organic compound) paints and finishes, and implementing waste reduction strategies on the construction site. Careful planning and precise cutting minimize material waste. The use of prefabricated components can streamline the construction process, reducing energy consumption and on-site waste.
For furnishings, opting for sustainably sourced wood, recycled metal, or locally crafted pieces supports local economies and reduces transportation emissions. Furthermore, prioritizing durable and long-lasting materials reduces the need for frequent replacements, further extending the lifespan of the home and reducing its overall environmental impact.
Eco-Friendly Paint Options
The selection of paints is crucial for minimizing indoor air pollution and reducing the overall environmental impact of the project. Several eco-friendly paint options are available, each possessing distinct characteristics:
The following points highlight the importance of choosing paints with low VOCs and prioritizing water-based options to minimize the release of harmful chemicals into the environment and improve indoor air quality.
- Water-based paints: These paints use water as a solvent, significantly reducing VOC emissions compared to oil-based paints. They are typically low-odor and offer good breathability, allowing walls to “breathe” and reducing the risk of moisture buildup. Many are also available in a range of colors and finishes.
- Plant-based paints: Derived from natural ingredients like linseed oil or casein, these paints offer low VOC emissions and are biodegradable. They often have a slightly shorter lifespan than synthetic paints but are a good option for prioritizing natural ingredients.
- Milk paints: These paints are made from casein, a milk protein, and are known for their low VOC content and matte finish. They tend to be more durable on interior surfaces.
- Zero-VOC paints: While truly zero-VOC paints are rare, some manufacturers offer paints with extremely low VOC levels, often meeting stringent environmental standards. These options are ideal for sensitive individuals or those seeking the most environmentally friendly choice.
Illustrative Examples
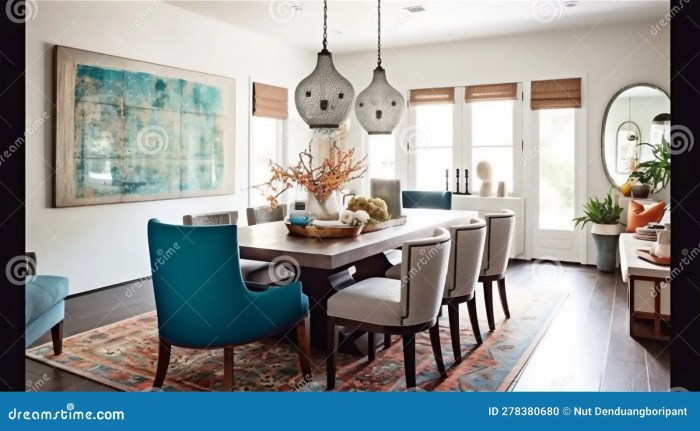
The following examples showcase the successful integration of industrial and tropical design elements in various spaces within a home, illustrating the versatility and aesthetic appeal of this unique style. These designs prioritize natural light, airflow, and the use of sustainable materials, while maintaining a sense of sophisticated industrial chic.
Master Bedroom Design
The master bedroom exemplifies the harmonious blend of industrial and tropical aesthetics. Exposed brick walls, a hallmark of industrial design, are softened by the incorporation of lush, tropical-themed artwork. Large, framed botanical prints depicting vibrant hibiscus and orchids create a visual connection to the outdoors. The bed, a simple platform style with a dark metal frame, is reminiscent of industrial design’s minimalist approach.
However, the bedding is rich in texture and color, featuring linen sheets in a deep teal and plush throws with intricate patterns inspired by traditional Indonesian textiles. The lighting scheme balances functionality and ambiance. An industrial-style pendant lamp with a cage-like metal shade provides task lighting, while strategically placed wall sconces with warm-toned bulbs create a soft, inviting glow.
A large, woven jute rug grounds the space, adding warmth and texture while echoing the natural elements of the tropical theme.
Kitchen Design
The kitchen is a testament to the seamless fusion of contrasting design elements. Concrete countertops, a staple of industrial design, provide a durable and modern surface. These are contrasted by vibrant, handcrafted ceramic tiles, possibly in a deep turquoise or sunny yellow, that are inspired by traditional tropical patterns. Open shelving displays a curated collection of ceramic cookware and glassware, adding a touch of rustic charm.
Stainless steel appliances, representing the industrial aspect, are integrated seamlessly into the space. The layout is open and airy, allowing natural light to flood the room. A large island, constructed from reclaimed wood with a metal base, serves as a focal point, combining the rustic charm of tropical design with the clean lines of industrial aesthetics. The cabinetry is a blend of dark metal and light-colored wood, further emphasizing the duality of the style.
Outdoor Patio Design
The outdoor patio embodies the essence of relaxed tropical living with an industrial edge. The flooring is composed of large, reclaimed teak planks, creating a warm and inviting surface. The seating area features a combination of wrought-iron furniture, reminiscent of industrial design’s minimalist forms, and comfortable cushions in rich, tropical hues. Large potted plants, including palms, ferns, and orchids, are strategically placed to create a lush, tropical atmosphere.
A pergola constructed from dark, weathered wood provides shade and architectural interest. Industrial-style pendant lights, suspended from the pergola, offer ambient lighting in the evenings. The overall effect is one of sophisticated relaxation, where the natural beauty of the tropical setting is enhanced by the clean lines and functional elements of industrial design. The use of sustainable materials like reclaimed wood and teak reinforces the environmentally conscious approach of the design.
Conclusion
The Industrial Tropical style home ultimately represents a sophisticated synthesis of seemingly disparate design philosophies. By carefully integrating the raw textures of industrial design with the vibrant energy of tropical aesthetics, it creates a space that is both visually arresting and deeply inviting. The use of sustainable materials, thoughtful landscaping, and a commitment to natural light and ventilation further elevates this style beyond mere aesthetics, positioning it as a model for environmentally conscious and stylish living.
This design approach offers a pathway towards creating homes that are not only beautiful but also reflect a deeper harmony between human habitation and the natural world.
Frequently Asked Questions
What is the typical cost difference between building an Industrial Tropical style home and a conventionally styled home?
Costs vary significantly based on location, size, and material choices. However, using reclaimed materials and prioritizing sustainable options in an Industrial Tropical home
-could* potentially lead to comparable or even lower costs than some conventional builds, although initial material sourcing might require more effort.
How do I maintain the natural materials used in an Industrial Tropical home?
Regular cleaning and appropriate sealing are crucial. Wood requires periodic oiling or waxing, while bamboo and rattan benefit from dusting and occasional cleaning with a damp cloth. Consult professional advice for specific material care instructions.
Are Industrial Tropical homes suitable for all climates?
While the style thrives in tropical and subtropical climates, its adaptability is significant. Careful consideration of insulation, ventilation, and window placement allows for modifications to suit various climates, though some elements may require adjustments for colder regions.
How can I incorporate smart home technology into an Industrial Tropical home?
Smart home technology can be seamlessly integrated. Consider smart lighting systems to enhance ambiance, automated ventilation for climate control, and smart irrigation systems for landscaping. Many options are available that blend seamlessly with the aesthetic.
