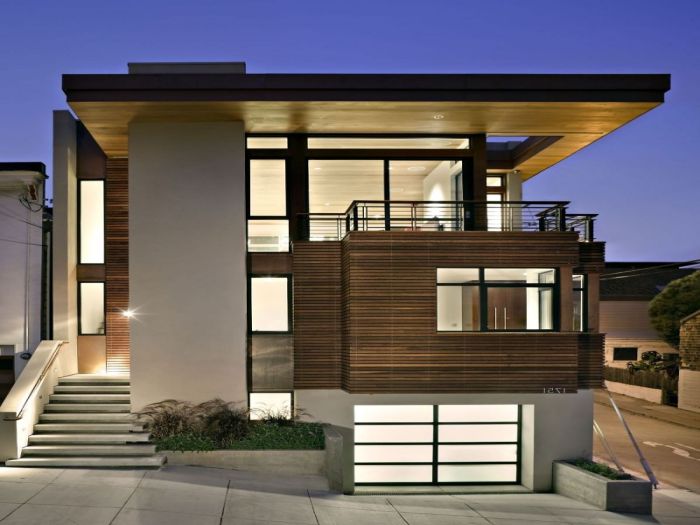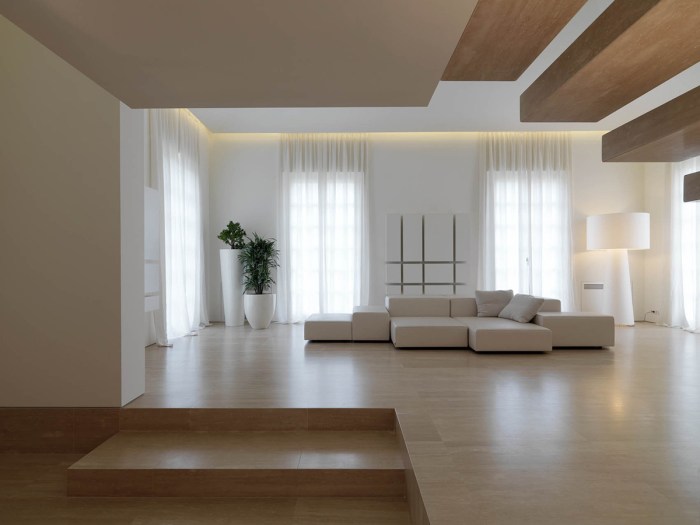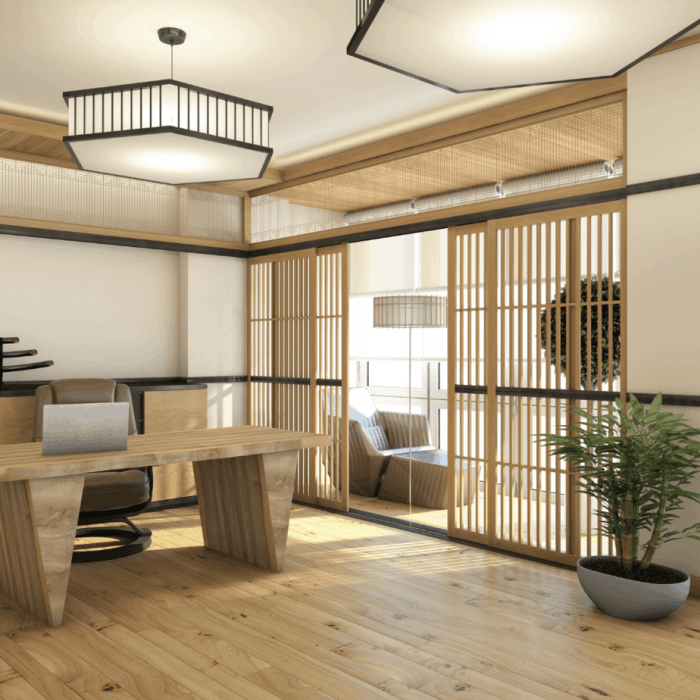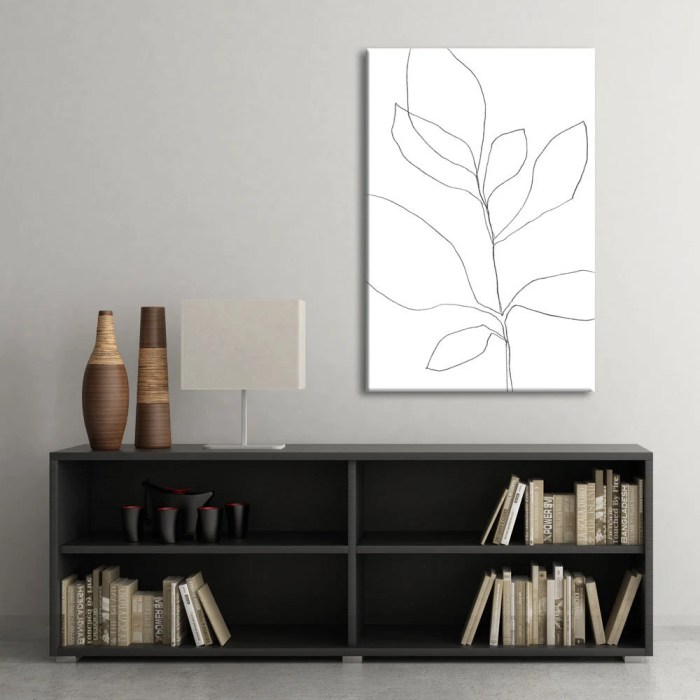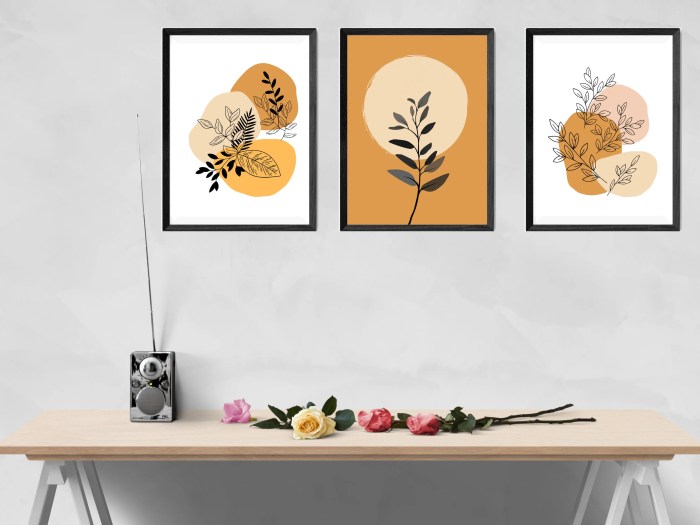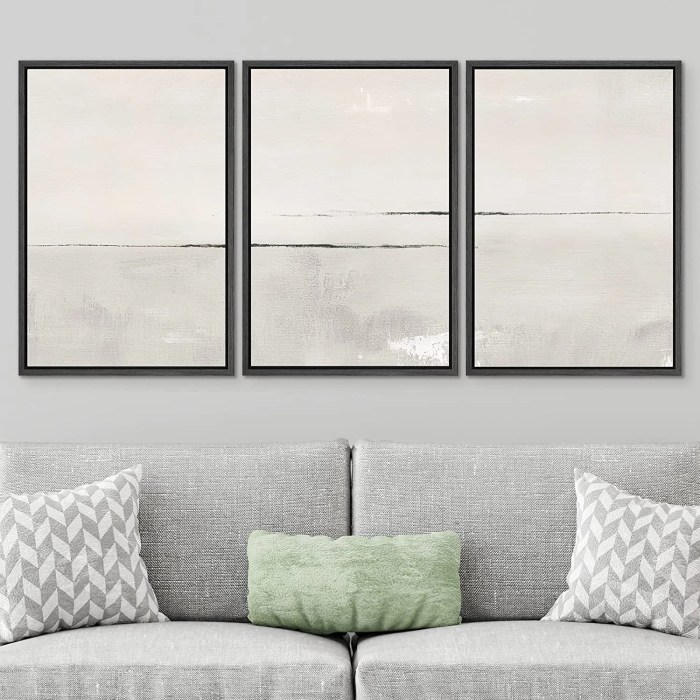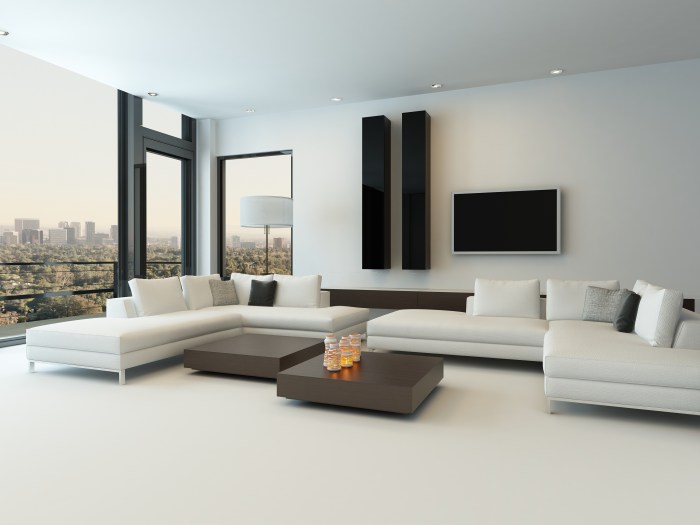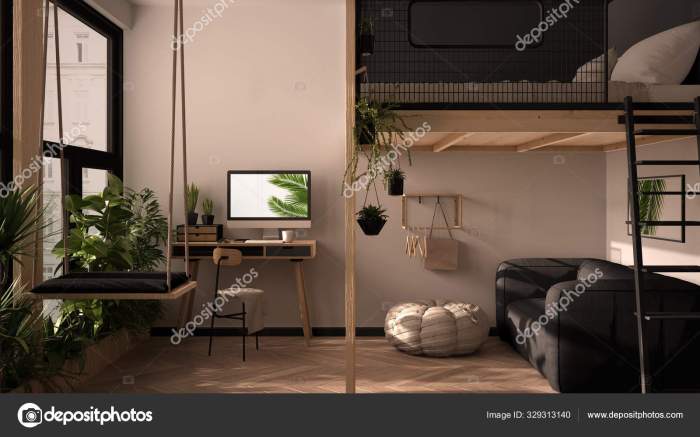The bohemian aesthetic, a vibrant tapestry woven from global influences and artistic freedom, offers a unique approach to interior design. Rooted in the counter-cultural movements of the 19th and 20th centuries, this style celebrates eclecticism, layering textures, and a reverence for handcrafted artistry. Unlike minimalist designs emphasizing clean lines and sparseness, Bohemian decor embraces a rich profusion of colors, patterns, and natural materials, creating spaces that are both visually stimulating and deeply personal.
Understanding its historical context—drawing inspiration from Romani traditions, Moroccan artistry, and other global influences—is key to appreciating its inherent complexity and charm.
This guide delves into the core principles of Bohemian home decor, providing practical advice and creative inspiration for transforming your living space into a haven reflecting your individuality. We will explore the key elements, from the selection of textiles and furniture to the strategic incorporation of plants, lighting, and carefully chosen accessories. Each design choice, whether a vintage rug, a handcrafted lamp, or a strategically placed succulent, contributes to the overall narrative of a space brimming with personality and artistic expression.
The journey through this style is as much about embracing imperfection as it is about curating a cohesive and inviting atmosphere.
Defining Bohemian Style
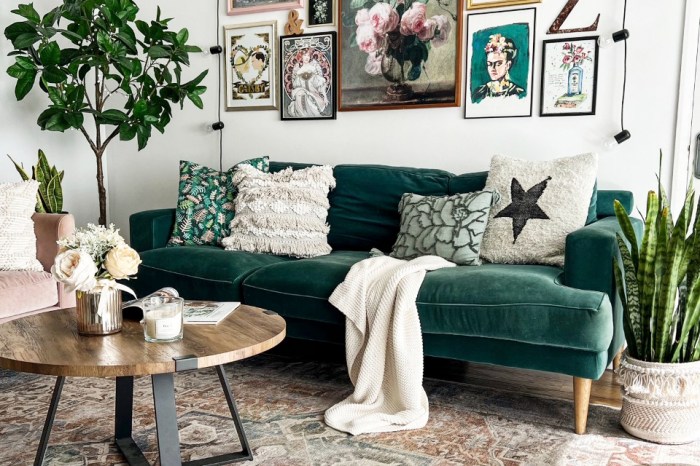
Bohemian style, also known as Boho, is a vibrant and eclectic interior design aesthetic characterized by its free-spirited nature and layered textures. It draws inspiration from various global cultures and artistic movements, resulting in a unique and personalized look that celebrates individuality and a love of travel and craftsmanship. Unlike more rigid styles, Bohemian design embraces imperfection and celebrates the beauty of handcrafted items and globally-inspired elements.Bohemian style’s core elements are rooted in a rich history and diverse cultural influences.
The term “Bohemian” originally referred to the Romani people and later, to artists and intellectuals who lived unconventional lives, rejecting societal norms. This rebellious spirit is reflected in the style’s embrace of unconventional color palettes, diverse patterns, and a curated collection of unique items, rather than a uniform, mass-produced aesthetic.
Historical and Cultural Influences on Bohemian Style
The Bohemian style’s origins can be traced back to the 19th-century artistic movements in Europe, particularly in France and Spain. Artists and writers, rejecting the constraints of bourgeois society, adopted a nomadic lifestyle and embraced diverse cultural influences, reflecting their travels and exposure to various artistic traditions. This eclecticism is a hallmark of the Bohemian style, drawing inspiration from Moroccan textiles, Indian tapestries, Native American crafts, and global folk art.
The influence of these diverse cultures is evident in the use of rich colors, intricate patterns, and handcrafted items, creating a layered and textured look. For instance, the use of intricately woven rugs from Morocco or hand-stitched textiles from India reflects this global inspiration and adds depth to the overall aesthetic.
Comparison with Other Interior Design Aesthetics
While sharing similarities with other styles, Bohemian decor maintains a distinct identity. Compared to eclectic design, which can be more chaotic, Bohemian style tends to be more cohesive, using a unifying color palette or a recurring motif to tie the elements together. Although both incorporate diverse elements, Bohemian style often emphasizes natural materials and handcrafted items more prominently than eclectic design, which may include more modern or mass-produced pieces.
In contrast to the clean lines and minimalist approach of Scandinavian design, Bohemian style embraces maximalism, layering textures and patterns to create a rich and visually stimulating environment. Moroccan design, while sharing a love of rich textiles and patterns with Bohemian style, tends to be more geographically specific, focusing on traditional Moroccan motifs and colors. Farmhouse style, with its emphasis on rustic charm and natural materials, differs in its overall tone; Bohemian style is more globally-inspired and often incorporates bolder colors and patterns than the typically muted palette of farmhouse decor.
Common Color Palettes in Bohemian Interiors
The color palettes used in Bohemian interiors are as diverse as the style itself, but some common themes emerge. Earthy tones, such as terracotta, burnt orange, and deep browns, often serve as a grounding base, reflecting the natural materials commonly used. These are then complemented by vibrant jewel tones, including sapphire blue, emerald green, and ruby red, adding pops of color and visual interest.
Neutral shades like cream, ivory, and beige provide a balance and prevent the space from feeling overwhelming. The use of these color palettes is often inspired by the natural world and the rich hues found in global textiles and crafts. A common example would be a living room with terracotta walls, a cream-colored rug layered with a richly patterned kilim, and accent pieces in sapphire blue and emerald green.
The interplay of warm earthy tones and vibrant jewel tones creates a visually appealing and harmonious space, reflecting the diverse cultural influences of the Bohemian style.
Bohemian Textiles and Fabrics
Bohemian style, deeply rooted in artistic freedom and cultural fusion, finds its vibrant expression through a rich tapestry of textiles. These fabrics, often handcrafted and imbued with intricate designs, are not merely decorative elements; they are fundamental to creating the eclectic and layered aesthetic that defines the style. The choice of textiles directly impacts the overall ambiance of a space, influencing its mood, texture, and visual narrative.
The selection and arrangement of textiles within a Bohemian-inspired interior are crucial for achieving the desired atmosphere. Understanding the origins, patterns, and natural fibers used in these fabrics allows for a more informed and intentional design process. The careful layering of different textures and patterns creates depth and visual interest, mimicking the eclecticism of the Bohemian lifestyle itself.
Bohemian Textile Showcase
The following table showcases a selection of commonly used Bohemian textiles, highlighting their origins and visual impact. The visual impact is subjective and depends heavily on color and specific design, but general characteristics are described.
| Textile | Origin/Inspiration | Visual Impact | Typical Fiber |
|---|---|---|---|
| Tapestry | Medieval Europe, adapted and reinterpreted across cultures. | Rich, often featuring narrative scenes or abstract patterns; adds a sense of history and artistry. Can be large and bold or smaller and more subtle depending on design. | Wool, cotton, silk (historically, now often synthetic blends for affordability) |
| Kilim Rug | Anatolia (modern-day Turkey), Persia (modern-day Iran), and surrounding regions. | Geometric or floral patterns, often in vibrant colors; adds warmth, texture, and a grounding element to a room. Typically flat-woven with a relatively low pile. | Wool |
| Embroidered Throw Blanket | Globally diverse, with regional variations in stitch styles and motifs. | Adds a touch of handcrafted charm and warmth; the embroidery itself can be highly detailed and visually captivating. | Cotton, linen, wool |
| Ikat Fabric | Indonesia, India, and other parts of Asia. | Unique tie-dye process creates a blurred, subtly variegated pattern; adds a sense of exoticism and fluidity. Often used in cushions or curtains. | Cotton, silk |
Patterns and Textures in Bohemian Textiles
Bohemian textiles are characterized by a playful and often exuberant use of patterns and textures. Patterns range from intricate geometric designs inspired by ancient cultures to flowing florals and paisley motifs. These patterns are frequently layered, creating a visually stimulating and dynamic effect. The textures are equally diverse, incorporating smooth silks, rough linens, and nubby wools. This juxtaposition of textures adds depth and tactile interest to the space.
The combination of these creates a visually rich and inviting atmosphere.
Natural Fibers in Bohemian Decor
Natural fibers are integral to the authentic Bohemian aesthetic. Their inherent textures and often-irregular qualities contribute to the handcrafted feel of the style. The use of sustainable and ethically sourced materials is also increasingly important within the modern interpretation of Bohemian design.
- Cotton: A versatile and widely used fiber, known for its breathability and softness.
- Linen: A durable and slightly textured fiber with a natural drape; adds a rustic touch.
- Wool: Offers warmth and texture, particularly suitable for rugs and throws; often sourced from sheep raised in sustainable conditions.
- Silk: A luxurious fiber with a smooth and lustrous finish; adds a touch of elegance and sophistication.
- Jute: A strong and coarse natural fiber, often used in rugs and wall hangings; brings a raw, earthy element.
Textile Choices for Different Rooms
The selection of textiles should be tailored to the function and ambiance of each room. Different fibers and patterns are better suited to different environments and uses.
- Living Room: A mix of textures and patterns is ideal, combining a large rug (perhaps a kilim or a hand-woven piece), patterned throw pillows, and a tapestry or wall hanging. Durable fibers like wool and cotton are preferable.
- Bedroom: Softer, more delicate fabrics like cotton or linen are suitable for bedding. A lightweight throw blanket adds warmth and texture. Patterns should be calming and less visually stimulating than those used in the living room.
- Dining Room: Linen or cotton tablecloths and napkins create a relaxed yet elegant setting. Consider using a runner or placemats to add texture and visual interest. The patterns should complement the overall dining room decor.
Furniture Selection for a Bohemian Space
The essence of Bohemian interior design lies not just in vibrant textiles and eclectic accessories, but also in the carefully curated selection of furniture. The pieces chosen should tell a story, reflecting a journey through time and cultures, echoing the free-spirited nature of the style. Functionality blends seamlessly with aesthetic appeal, creating a space that is both comfortable and visually captivating.
The key is to create a layered, lived-in feel, avoiding a sterile or overly-matched appearance.Furniture selection in a Bohemian space prioritizes pieces that evoke a sense of history and craftsmanship. This often involves a blend of vintage and repurposed items, creating a unique and personal narrative within the home. The inherent imperfections and unique character of these pieces contribute significantly to the overall aesthetic, far surpassing the uniformity of mass-produced furniture.
The choice of materials, from weathered wood to intricately woven rattan, further enhances the rich tapestry of textures and tones that defines the Bohemian style.
Key Furniture Pieces in a Bohemian Interior
A core set of furniture pieces forms the foundation of a Bohemian living space. These pieces provide both functionality and visual interest, serving as anchors for the more eclectic elements. The specific choices will vary based on personal preferences and available space, but some key pieces commonly found include low-slung sofas or armchairs, coffee tables with unique character, and perhaps a statement rug that grounds the entire arrangement.
These pieces often feature natural materials and handcrafted details, contributing to the overall bohemian aesthetic. A large, comfortable sofa or a collection of mismatched armchairs provides ample seating for relaxation and social gatherings. A low coffee table, ideally with a textured surface like wood or woven material, offers a central point for drinks and conversation. Finally, a statement rug, often featuring rich patterns and colors, unifies the seating area and adds warmth to the space.
The Importance of Vintage and Repurposed Furniture
Incorporating vintage and repurposed furniture is crucial to achieving an authentic Bohemian look. These pieces bring a unique history and character to the space that mass-produced furniture simply cannot replicate. A weathered wooden chest, for example, might serve as a coffee table, while an old trunk could become a unique side table. Repurposing not only adds visual interest but also contributes to sustainability, aligning with the environmentally conscious values often associated with the Bohemian lifestyle.
The inherent imperfections – a chipped paint finish, a slightly wobbly leg – add to the charm and tell a story of the piece’s past life, enriching the overall narrative of the room. This approach also allows for personalization and reflects the individual’s unique journey and experiences. The use of such pieces contributes significantly to the layered and eclectic feel of the space, reflecting the layered nature of the Bohemian lifestyle itself.
Furniture Arrangement for a Bohemian Living Room
Creating a functional and aesthetically pleasing furniture arrangement is essential. The goal is to foster a sense of ease and flow, inviting relaxation and conversation. A well-planned arrangement maximizes space and enhances the overall ambiance.
- Sofa/Armchairs: Position a comfortable sofa or a grouping of armchairs to create a conversational seating area. Consider arranging them around a central focal point, such as a fireplace or a large window.
- Coffee Table: Place a low coffee table in front of the seating area, ensuring easy access for drinks and snacks. Choose a table with a unique character, perhaps a vintage piece or one made from natural materials.
- Accent Chairs: Scatter accent chairs around the room to create additional seating and visual interest. These could be mismatched in style and material, reflecting the eclectic nature of the Bohemian style.
- Side Tables: Strategically place side tables near seating areas to provide convenient surfaces for drinks, books, or lamps. These could be vintage finds or repurposed items.
- Rug: Anchor the seating area with a large, patterned rug that adds warmth and texture to the space. Choose a rug with rich colors and intricate designs.
Comparison of Furniture Materials for a Bohemian Aesthetic
The materials used for Bohemian furniture contribute significantly to the overall aesthetic. Each material offers a unique texture, visual appeal, and level of durability.
| Material | Characteristics | Bohemian Application |
|---|---|---|
| Wood | Durable, warm, versatile; can range from rustic to polished. | Coffee tables, side tables, shelving units, chests. |
| Rattan | Lightweight, breathable, adds a natural, tropical touch. | Chairs, side tables, shelving, baskets for storage. |
| Metal | Strong, durable, can add an industrial or vintage touch (wrought iron, especially). | Accent tables, bed frames, lighting fixtures. |
Incorporating Plants and Natural Elements
The integration of plants and natural elements is paramount in achieving a truly authentic Bohemian aesthetic. More than mere decoration, these elements contribute significantly to the overall atmosphere, introducing textures, colors, and a sense of life that resonates with the free-spirited nature of the style. The presence of living plants also improves indoor air quality, a scientifically proven benefit that enhances well-being and aligns with the holistic ethos often associated with Bohemian living.Plants, through the process of photosynthesis, convert carbon dioxide into oxygen, thereby improving air quality.
Studies have shown that certain indoor plants can effectively remove volatile organic compounds (VOCs), common pollutants found in paints, furniture, and cleaning products. This air purification contributes to a healthier and more relaxing living environment, which is a key component of the Bohemian ideal of creating a peaceful and restorative space.
Indoor Plants Suitable for a Bohemian Style
The selection of plants should reflect the desired visual impact and the available light conditions within the space. Bohemian style often incorporates a diverse range of plants, mirroring the eclectic nature of the overall design. The following table provides examples of plants that thrive indoors and complement a Bohemian aesthetic. The visual contribution refers to the plant’s foliage, flower color, and overall shape, which should harmonize with the existing color palette and textures.
| Plant Type | Care Requirements | Visual Contribution |
|---|---|---|
| Snake Plant (Sansevieria trifasciata) | Low light tolerance, infrequent watering | Tall, upright form; striking foliage patterns in shades of green and yellow; adds a sculptural element. |
| ZZ Plant (Zamioculcas zamiifolia) | Very low light tolerance, drought-tolerant | Dark green, glossy leaves; adds a touch of elegance and sophistication; requires minimal care. |
| Spider Plant (Chlorophytum comosum) | Bright, indirect light; moderate watering | Arching leaves; produces “spiderettes” (baby plants); adds a sense of vibrancy and movement. |
| Pothos (Epipremnum aureum) | Tolerates low to moderate light; moderate watering | Versatile trailing or climbing habit; heart-shaped leaves in various shades of green and yellow; easily propagated. |
| Peace Lily (Spathiphyllum wallisii) | Moderate to low light; prefers consistently moist soil | Elegant white flowers; large, dark green leaves; adds a touch of drama and sophistication. |
Designing a Vertical Garden for a Bohemian Home
A vertical garden is an ideal way to incorporate abundant greenery into a Bohemian space, maximizing limited floor space while adding a visually stunning focal point. The design should echo the eclectic and layered nature of the overall style. Consider using a variety of textures and plant heights to create depth and visual interest. A macrame plant hanger, for instance, adds a handcrafted touch that perfectly complements the bohemian aesthetic.
The use of reclaimed wood or repurposed materials for the structure further enhances the sustainable and eco-conscious ethos often associated with this style. A vertical garden can be constructed using various methods, from repurposed shelves to specialized wall-mounted systems. The key is to choose materials and plants that align with the overall design scheme and create a harmonious and visually appealing arrangement.
Incorporating Natural Materials
Wood, stone, and wicker are fundamental elements in creating a genuine Bohemian atmosphere. The inherent textures and organic forms of these materials resonate with the natural world, mirroring the free-spirited and earthy essence of the style. Reclaimed wood, for example, adds character and history to the space, while natural stone elements, such as a stone-topped coffee table or a stone-carved statue, introduce a grounding presence.
Wicker furniture, baskets, and decorative items provide warmth and visual interest, contributing to the overall eclectic feel. The use of these materials is not merely decorative; it contributes to a sense of comfort, grounding, and connection to nature, key aspects of the Bohemian lifestyle. Scientifically, the tactile qualities of these natural materials have been shown to reduce stress and promote relaxation, contributing to a more serene and welcoming living environment.
Lighting and Accessories in Bohemian Design
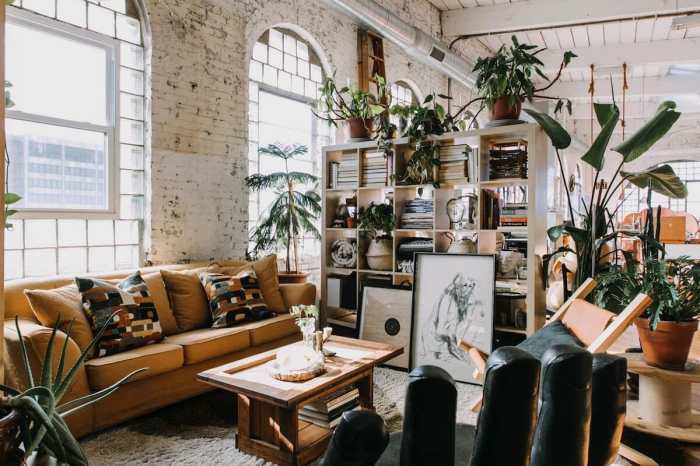
Bohemian design thrives on creating a warm, inviting, and eclectic atmosphere. Achieving this ambiance relies heavily on a thoughtful approach to both lighting and the carefully curated accessories that populate the space. The interplay of light and shadow, texture, and color is crucial in evoking the free-spirited and layered aesthetic characteristic of this style. Proper lighting not only illuminates but also shapes the mood and highlights the unique elements of the design.
Bohemian Bedroom Lighting Scheme
A well-lit Bohemian bedroom balances ambient, task, and accent lighting to create a relaxing yet vibrant space. Ambient lighting sets the overall mood, typically achieved with a central ceiling fixture, such as a woven pendant light reminiscent of Moroccan lanterns, or a cluster of smaller, globe-shaped lights for a softer, diffused glow. Task lighting, essential for reading or getting ready, can be provided by bedside table lamps.
These lamps should complement the overall aesthetic, perhaps featuring intricately carved wooden bases or colorful, patterned shades. Accent lighting, finally, uses strategically placed smaller lights to highlight specific elements, such as a piece of artwork or a unique plant. This could involve using small, fairy lights strung around a headboard or a decorative floor lamp with a vibrant shade casting light on a textured rug.
The interplay of these light sources creates depth and prevents the room from feeling flat.
Bohemian Accessories: Mirrors, Wall Hangings, and Cushions
Bohemian style embraces a rich tapestry of textures and patterns. Mirrors, for example, not only add a functional element but also enhance the sense of space and reflect light, amplifying the overall brightness. Large, ornate mirrors with intricately carved frames or smaller, round mirrors with bohemian-inspired patterns can be used to visually expand the room and add a touch of vintage charm.
Wall hangings, another key accessory, offer opportunities to introduce vibrant colors and textures. Macrame wall hangings, tapestries depicting nature scenes, or embroidered textiles with ethnic patterns all contribute to the layered, eclectic feel of the space. Finally, cushions in various shapes, sizes, and fabrics add comfort and visual interest. Mixing textures, such as velvet, linen, and embroidered cotton, and incorporating bold patterns and rich colors further enhances the layered look.
The use of different patterned cushions can introduce a sense of playfulness and individuality.
Mood Board Illustrating Bohemian Lighting
Imagine a mood board showcasing the lighting options described above. The central image is a photograph of a bedroom with a large, woven pendant light hanging centrally, casting a warm, golden glow. Surrounding this image are smaller pictures: a close-up of a bedside table lamp with a vibrant, patterned shade, an image of fairy lights twinkling around a macrame headboard, and a picture of a decorative floor lamp illuminating a richly textured rug.
The color palette of the mood board mirrors the room’s overall scheme – warm earth tones, punctuated by jewel-toned accents, reflecting the diverse lighting and accessories used. The overall effect is one of cozy warmth and vibrant energy, showcasing how diverse lighting choices can transform a space into a truly Bohemian haven. The different textures and colors displayed in the mood board, alongside the diverse lighting choices, illustrate the eclectic nature of the Bohemian style.
Layered Lighting for Depth and Warmth
Layered lighting is paramount in achieving the desired atmosphere in a Bohemian space. It involves using multiple light sources at varying intensities and heights to create depth and visual interest. This contrasts with a single, bright overhead light that can create a harsh and uninviting environment. By combining ambient, task, and accent lighting, a layered approach avoids stark shadows and promotes a feeling of warmth and intimacy.
For example, a dim, centrally located pendant light could be complemented by a brighter reading lamp near the bed and small accent lights highlighting artwork or plants. This combination creates visual layers and ensures that the space is both functional and aesthetically pleasing, showcasing the rich textures and colors inherent in Bohemian design. The result is a space that is both visually captivating and comfortably inviting.
Bohemian Style in Different Rooms
The adaptability of Bohemian style allows its principles of eclecticism, natural materials, and vibrant color palettes to seamlessly integrate into various rooms of the home, creating unique and personalized spaces. Understanding the core tenets of the style—a blend of global influences, handcrafted items, and a relaxed, layered aesthetic—is crucial for successful implementation in each area.
Bohemian Living Room Design
A Bohemian living room prioritizes comfort and visual interest. The foundational element is often a low-slung sofa or a collection of mismatched armchairs, upholstered in richly textured fabrics like velvet, linen, or embroidered cotton. These are complemented by an array of throw pillows in diverse patterns and colors, creating a layered and inviting atmosphere. A large, intricately patterned rug anchors the seating area, while global-inspired accessories—such as handwoven baskets, ceramic vases, and antique mirrors—add character and depth.
The color palette should be rich and varied, perhaps incorporating earthy tones like terracotta and ochre alongside jewel tones like sapphire and emerald. The overall effect should be one of relaxed sophistication, where comfort and visual stimulation coexist harmoniously. Consider incorporating a macrame wall hanging or a collection of vintage books to further enhance the bohemian aesthetic.
Bohemian Bedroom Design
A Bohemian bedroom emphasizes comfort and tranquility. The bed, often a four-poster or a platform bed made of natural wood, becomes the focal point. Layering is key: a richly patterned duvet cover might be complemented by a lighter throw blanket, perhaps in a contrasting texture or color. Multiple pillows in various shapes, sizes, and patterns add visual interest and textural depth.
The color scheme might favor softer, more muted tones—think creamy whites, dusty pinks, and soft blues—but can also incorporate bolder accents through textiles and accessories. Lighting plays a crucial role; a combination of soft overhead lighting and bedside lamps creates a calming ambiance. A woven jute rug, a macrame wall hanging, and a selection of carefully chosen plants complete the space, contributing to an overall feeling of relaxed serenity.
The use of natural materials like cotton, linen, and wool in bedding further enhances the natural, tactile aspect of the style.
Bohemian Dining Area Design
A Bohemian dining area is a celebration of color and texture. A large, intricately patterned rug defines the space, while a mismatched set of dining chairs—perhaps featuring diverse materials like wood, rattan, and upholstered seats—adds visual interest. The dining table itself could be made of reclaimed wood or a striking, handcrafted material. The color palette should be bold and vibrant, with no fear of mixing and matching patterns and colors.
Think rich jewel tones, earthy browns, and pops of bright color. Textiles play a crucial role, with a tablecloth, placemats, and napkins adding layers of texture and pattern. Hand-painted ceramics, woven baskets, and eclectic centerpieces—perhaps a collection of interesting vases or candles—complete the look, creating a space that is both visually stimulating and inviting. The overall feeling should be one of joyful abundance and convivial gatherings.
Bohemian Home Office Space
A Bohemian home office strikes a balance between functionality and visual appeal. A comfortable chair, preferably with a supportive back and armrests, is essential. A desk made of reclaimed wood or a unique material adds character. The use of natural light is crucial; however, supplemental lighting in the form of a desk lamp and possibly string lights adds ambiance.
Storage solutions should be both functional and aesthetically pleasing; woven baskets, antique wooden boxes, and repurposed vintage containers can be used to store files and supplies. The color palette should be calming yet inspiring, perhaps incorporating earthy tones with accents of bolder colors. A macrame wall hanging, a collection of inspiring artwork, and carefully chosen plants can transform a functional workspace into a creative and inviting sanctuary.
The incorporation of elements like a comfortable reading nook or a small display of personal objects contributes to a personalized and inspiring atmosphere.
Ending Remarks
Ultimately, creating a successful Bohemian interior is about embracing a spirit of playful experimentation and celebrating the unique beauty of diverse cultural influences. It’s about curating a space that tells a story, reflecting your personality and experiences through carefully chosen textures, patterns, and objects. By understanding the core principles—the layering of textiles, the incorporation of natural elements, and the strategic use of light—you can craft a home that is not only visually stunning but also deeply personal and profoundly inviting.
The journey of creating a Bohemian haven is a testament to the power of individual expression, turning a house into a vibrant reflection of its inhabitants’ unique artistic sensibilities.
Quick FAQs
What is the difference between Bohemian and eclectic decor?
While both styles embrace a mix of elements, Bohemian decor tends to be more cohesive, drawing on specific cultural influences (e.g., Moroccan, Romani) and emphasizing natural materials and handcrafted items. Eclectic decor, on the other hand, is a broader term encompassing a wider range of styles and periods, often with less thematic cohesion.
How can I make my Bohemian space feel less cluttered?
Strategic layering is key. Use a neutral base color on walls and larger furniture pieces. Then, introduce patterned textiles and accessories in carefully chosen groupings. Avoid overcrowding surfaces, and ensure that items have a purpose or tell a story.
Are there any budget-friendly ways to achieve a Bohemian look?
Absolutely! Thrift stores, flea markets, and online marketplaces are treasure troves for vintage furniture and unique accessories. Repurposing existing items and using DIY techniques for textiles and wall hangings can also significantly reduce costs.
What are some low-maintenance plants suitable for a Bohemian home?
Snake plants, ZZ plants, and pothos are known for their tolerance of low light and infrequent watering, making them ideal for busy lifestyles. Succulents also add texture and require minimal care.
How do I incorporate color effectively in a Bohemian space?
Start with a neutral base and introduce pops of color through textiles, accessories, and artwork. Consider using a color wheel to create complementary or analogous color schemes for a balanced look.
