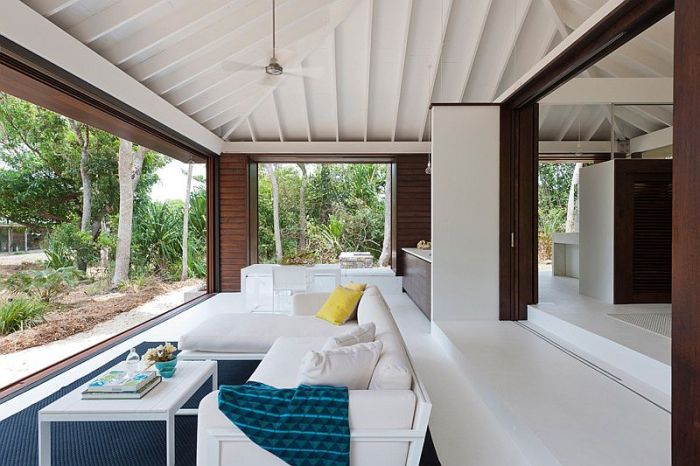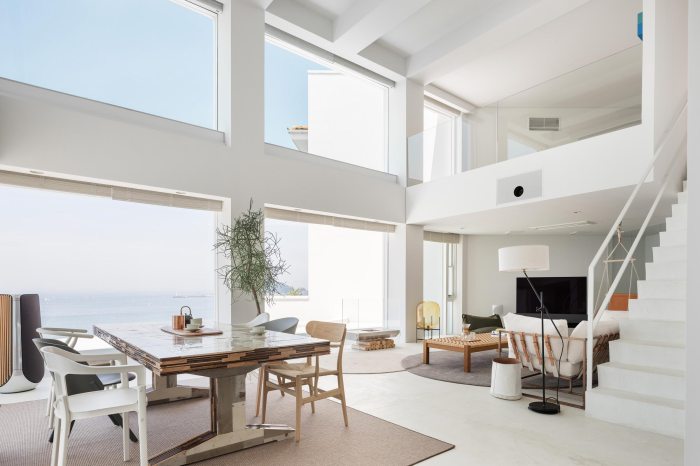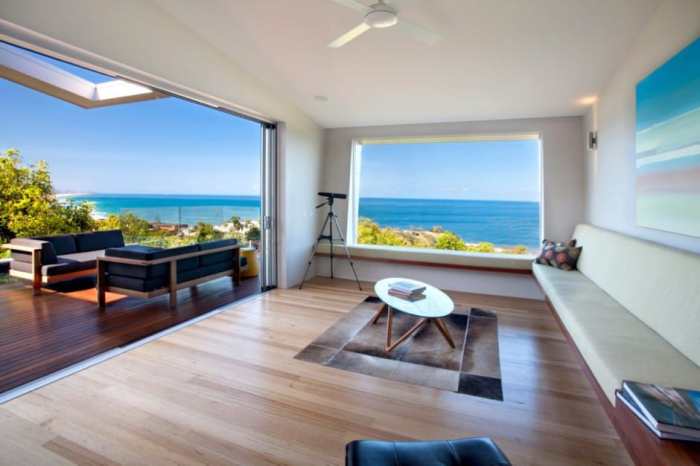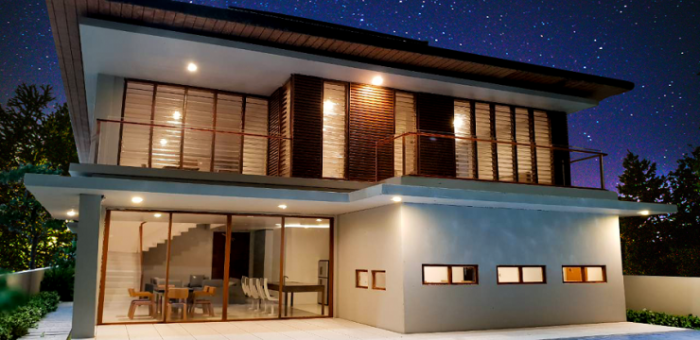Imagine a sanctuary where the gentle ocean breeze whispers through sustainably sourced timber, where natural light dances across minimalist interiors, and where every design element harmonizes with the breathtaking tropical landscape. This is the essence of a Tropical Minimalist Beach House – a haven crafted not only for comfort and aesthetic appeal but also for environmental responsibility. We delve into the architectural, interior, and exterior design principles that underpin this unique style, exploring the integration of passive design strategies, eco-friendly materials, and renewable energy sources to create a truly sustainable and harmonious living space.
The journey will unveil the meticulous balance between modern simplicity and the vibrant energy of a tropical paradise.
This exploration will cover the key elements of designing and building such a home, from the initial architectural blueprint emphasizing open spaces and natural light to the careful selection of locally sourced materials and the implementation of water and energy conservation measures. We will examine the integration of passive design strategies to minimize energy consumption, the creation of a minimalist yet inviting interior, and the landscaping choices that blend seamlessly with the surrounding beach environment.
The goal is to present a comprehensive guide for anyone dreaming of building a beautiful, sustainable, and environmentally conscious tropical beach home.
Architectural Design Principles

The design of a tropical minimalist beach house prioritizes harmony with its environment, maximizing natural resources while minimizing environmental impact. This approach integrates sustainable building materials, passive design strategies, and an open floor plan to create a comfortable and energy-efficient living space. The following sections detail the key architectural design principles employed.
Floor Plan Design
The floor plan emphasizes open spaces and natural light, crucial for a tropical climate. The design prioritizes cross-ventilation and maximizes views of the surrounding ocean and landscape. A central living area connects seamlessly to the kitchen and dining spaces, creating a fluid and airy atmosphere. Bedrooms are strategically placed to offer privacy while still enjoying the natural light and ventilation.
A large covered veranda extends the living space outdoors, providing shade and a transition between the interior and exterior environments.
| Room | Dimensions (m²) | Function | Orientation |
|---|---|---|---|
| Living Room | 40 | Central living space, connecting to kitchen and dining | East |
| Kitchen | 15 | Open-plan kitchen with island counter | East |
| Dining Room | 12 | Open to living room | East |
| Master Bedroom | 25 | En-suite bathroom, walk-in closet | South |
| Bedroom 2 | 15 | Guest bedroom | South |
| Bathroom 1 | 8 | Master bathroom | South |
| Bathroom 2 | 5 | Guest bathroom | South |
| Veranda | 30 | Covered outdoor living space | All sides |
Sustainable and Locally Sourced Materials
The selection of building materials is critical for minimizing the environmental footprint of the house. Prioritizing locally sourced and sustainably harvested materials reduces transportation costs and emissions, supports local economies, and minimizes the overall carbon footprint.
The following materials are considered:
- Bamboo: A rapidly renewable resource, ideal for structural framing and flooring. Its inherent strength and flexibility make it a suitable substitute for traditional timber.
- Reclaimed wood: Using reclaimed wood reduces the demand for newly harvested timber, decreasing deforestation and carbon emissions. The unique character of reclaimed wood adds aesthetic value.
- Locally sourced stone: Stone from nearby quarries provides a durable and aesthetically pleasing building material with a lower carbon footprint compared to imported stone.
- Rammed earth: A sustainable and energy-efficient building technique using compacted earth, readily available in many tropical regions. Rammed earth walls provide excellent thermal mass.
- Thatch roofing: Traditional thatch roofing offers excellent insulation and ventilation, adapting well to tropical climates. Using sustainably harvested grasses minimizes environmental impact.
Passive Design Strategies
Passive design strategies aim to minimize energy consumption by harnessing natural resources such as sunlight, wind, and shade. This approach reduces reliance on mechanical systems like air conditioning and heating, decreasing energy costs and environmental impact.
| Passive Design Element | Description | Effectiveness | Example |
|---|---|---|---|
| Cross-ventilation | Strategic placement of windows and doors to allow natural airflow | High – reduces need for fans or AC | Windows on opposite sides of the house |
| Overhangs | Roof overhangs shade windows during peak sun hours, reducing solar heat gain | High – reduces cooling load | Wide roof overhangs on south-facing windows |
| Thermal mass | Materials with high thermal mass absorb and release heat slowly, regulating indoor temperature | Moderate – reduces temperature fluctuations | Rammed earth walls |
| Natural lighting | Maximizing natural light reduces reliance on artificial lighting | High – reduces energy consumption | Large windows and skylights |
Interior Design & Furnishings
The interior design of a tropical minimalist beach house should seamlessly blend the serenity of nature with the clean lines of minimalist aesthetics. This requires careful consideration of color palettes, textures, furniture choices, and decorative elements to create a space that is both visually appealing and functionally efficient. The overall aim is to evoke a sense of calm, relaxation, and connection with the surrounding environment.
Color Palette and Textures
The color palette for this tropical minimalist beach house draws inspiration from the natural surroundings. Think soft, muted tones reminiscent of the ocean and sand. A base of creamy whites and pale greys provides a neutral backdrop, allowing pops of color to stand out effectively. Accents of sandy beige, seafoam green, and coral evoke the tropical landscape without being overpowering.
Textures play a crucial role in achieving the desired minimalist aesthetic. Natural materials such as woven rattan, smooth linen, and lightly textured cotton create a sense of warmth and tactility, while polished concrete or light-colored wood flooring adds a clean, modern touch. The overall feeling evoked is one of airy spaciousness and tranquil sophistication, a sanctuary where the indoor space flows seamlessly into the outdoor environment.
Imagine sunlight filtering through sheer linen curtains, illuminating the subtle interplay of textures and colors.
Essential Furniture Pieces
Functionality and simplicity are paramount when selecting furniture. Each piece should serve a purpose and contribute to the overall minimalist aesthetic. A low-slung, modular sofa in light-colored linen offers comfortable seating and adaptability. Its clean lines and neutral color palette allow it to blend seamlessly into the background. A simple, solid wood dining table with matching chairs, possibly made from sustainably sourced teak or mango wood, provides a functional space for meals and gatherings.
The natural grain of the wood adds warmth and character without detracting from the minimalist design. A sleek, white lacquered media console with ample storage keeps electronic devices organized and concealed. Finally, built-in wardrobes or minimalist shelving units in light wood or white maximize storage while maintaining a clean, uncluttered look. These pieces, carefully chosen for their material and style, contribute to the overall feeling of relaxed sophistication.
Artwork and Decorative Elements
Artwork and decorative elements should complement the tropical minimalist theme without overwhelming the space. Large-scale, abstract paintings in muted tones of blues, greens, and beige can serve as focal points, reflecting the natural surroundings without being overly literal. The use of natural materials in the artwork, such as pressed leaves or natural fibers incorporated into the canvas, further enhances the connection to the tropical environment.
Sculptural pieces made from driftwood or polished stones add organic texture and visual interest, while strategically placed potted plants (such as snake plants or ZZ plants known for their low maintenance) introduce a touch of living greenery without cluttering the space. These elements, carefully selected and thoughtfully placed, enhance the minimalist aesthetic while creating a sense of calm and tranquility.
The placement is crucial; avoid overcrowding and prioritize negative space to allow the eye to rest and appreciate the individual pieces.
Exterior Design & Landscaping
The exterior design of this tropical minimalist beach house prioritizes seamless integration with its coastal environment. This is achieved through a careful selection of materials, colors, and architectural features that both reflect and complement the natural beauty of the surrounding landscape. The design minimizes visual impact while maximizing functionality and durability in the harsh coastal climate.The overarching design philosophy emphasizes natural, sustainable materials and a muted color palette inspired by the beach itself.
This approach minimizes the house’s visual footprint, allowing it to recede subtly into the background and enhance the natural beauty of the surroundings.
Material Selection and Color Palette
The primary building materials are sustainably sourced timber, locally quarried stone, and fiber cement panels. The timber, treated for weather resistance, provides a warm, natural aesthetic. The stone, chosen for its durability and ability to withstand salt spray, forms the foundation and accents various architectural features. The fiber cement panels, in a light, neutral tone, provide a low-maintenance, weatherproof exterior cladding.
The color palette is predominantly composed of soft, sandy beige, muted greys, and subtle blues, echoing the colors of the sand, sea, and sky. This palette ensures the house blends harmoniously with the surrounding environment.
Landscaping Plan for Minimal Environmental Impact
The landscaping plan centers around the use of native tropical plants that require minimal irrigation and maintenance. This approach conserves water resources and reduces the reliance on fertilizers and pesticides, minimizing the environmental impact. The selection of species also prioritizes drought tolerance and salt resistance, ensuring the plants thrive in the coastal environment.The careful selection of plants also considers biodiversity and the creation of habitats for local wildlife.
The use of native plants promotes the health of the local ecosystem and reduces the risk of introducing invasive species.
- Seagrape (Coccoloba uvifera): Planted along the perimeter to create a natural screen and provide shade. Their broad leaves and tolerance for salt spray make them ideal for coastal locations.
- Beach Hibiscus (Hibiscus tiliaceus): Strategically placed near the house to provide additional screening and beautiful, vibrant flowers. Their ability to withstand strong winds makes them suitable for coastal areas.
- Pandanus (Pandanus tectorius): Used to create visual interest and add texture to the landscape. These plants are highly adaptable and tolerant of various soil conditions.
- Dune grasses (various species): Planted along the dunes to stabilize the sand and prevent erosion. These grasses are crucial for maintaining the integrity of the coastal ecosystem.
Outdoor Living Spaces
The house incorporates several outdoor living spaces designed to maximize interaction with the natural surroundings. These spaces are seamlessly integrated with the overall design, extending the living area outdoors and blurring the lines between interior and exterior.
Main Deck
The main deck, constructed from sustainably sourced timber, extends from the living area and provides expansive views of the ocean. It features comfortable seating areas, a dining space, and a built-in barbecue, creating a perfect setting for outdoor entertaining. The deck’s design incorporates natural materials and muted colors to maintain the overall minimalist aesthetic.
Private Patio
A smaller, more secluded patio is located off the master bedroom, providing a tranquil space for relaxation. This patio is partially shaded by strategically planted beach hibiscus, offering a private retreat from the sun and a place to enjoy the sounds of the ocean. It features comfortable lounge chairs and a small fountain to create a soothing atmosphere.
Balcony
A small balcony is situated on the upper floor, offering panoramic views of the surrounding area. This space provides a quiet spot for contemplation and features a simple railing design that allows for unobstructed views. The balcony’s flooring is composed of durable, weather-resistant materials that complement the overall design.
Sustainability & Eco-Friendly Features

Designing a tropical minimalist beach house necessitates a strong commitment to sustainability. Minimizing environmental impact is not merely a trend but a crucial aspect of responsible architecture, particularly in sensitive coastal ecosystems. This section details the eco-friendly building materials, water conservation strategies, and renewable energy integration implemented in this design.
Eco-Friendly Building Materials for Tropical Climates
The selection of building materials significantly influences the environmental footprint of a structure. For a tropical climate, materials must be durable, resistant to moisture and pests, and ideally sourced locally to reduce transportation emissions.
| Material | Sustainability | Cost | Durability |
|---|---|---|---|
| Bamboo | Rapidly renewable, carbon-negative; requires sustainable harvesting practices. | Relatively low | High, with proper treatment against insects and moisture. |
| Reclaimed Wood | Reduces deforestation, extends the lifespan of existing materials. | Moderate to high, depending on availability and type of wood. | High, depending on the original wood’s quality and condition. |
| Rammed Earth | Uses locally sourced materials, low embodied energy. | Low to moderate | High, especially with proper moisture control techniques. |
| Locally Sourced Stone | Reduces transportation emissions, supports local economies. | Variable, depending on the type of stone and availability. | Very high, naturally resistant to weather and pests. |
Rainwater Harvesting and Greywater Recycling System
Water conservation is paramount in arid or semi-arid tropical regions. This design incorporates a rainwater harvesting system and a greywater recycling system to significantly reduce reliance on municipal water supplies.The rainwater harvesting system comprises a rooftop collection area, gutters, filters, and storage tanks. Rainwater collected from the roof is channeled through filters to remove debris. This filtered water is then stored in underground tanks for later use in irrigation and toilet flushing.The greywater recycling system collects wastewater from showers and sinks.
This water undergoes a three-stage process: 1) filtration to remove solids; 2) biological treatment using plants or microorganisms to break down organic matter; and 3) UV disinfection to eliminate harmful bacteria. Treated greywater is then used for irrigation. The system’s design prioritizes safety and prevents contamination of potable water supplies.
Renewable Energy System Integration
To minimize reliance on fossil fuels, the house design integrates a photovoltaic (PV) solar panel system. The solar panels are strategically placed on the south-facing roof to maximize sun exposure throughout the day. The system’s capacity is sized to meet the house’s energy demands, with excess energy fed back into the grid or stored in batteries for nighttime use.
The system is monitored and controlled using a smart energy management system, optimizing energy consumption and production. The integration of solar panels minimizes the carbon footprint and reduces operating costs. A similar system has been successfully implemented in a similar coastal house in Costa Rica, reducing their electricity bill by 75% in the first year.
Light and Airflow

The design of this tropical minimalist beach house prioritizes the seamless integration of natural light and airflow, creating a comfortable and energy-efficient living space. Strategic placement of windows and doors, coupled with the selection of appropriate building materials and shading devices, work in concert to achieve this goal. The resulting environment is both aesthetically pleasing and environmentally responsible.The strategic placement of windows and doors is paramount in maximizing natural light and ventilation.
Large, expansive windows facing east and west capture the morning and evening sun, providing ample natural light while minimizing harsh midday glare. Doors, especially those leading to outdoor spaces like patios or decks, are strategically positioned to create cross-ventilation. This cross-ventilation, driven by the natural pressure difference between the interior and exterior, facilitates a constant flow of fresh air, reducing the reliance on air conditioning.
Window and Door Placement for Optimal Airflow
Imagine a floor plan where two large windows are placed on opposite sides of a living room, one facing east and the other west. A sliding glass door leads to a covered patio on the south side. The morning sun enters through the east-facing window, illuminating the space. As the day progresses, the west-facing window takes over, providing ample light into the evening.
The open patio door, combined with the strategically placed windows, creates a natural airflow pattern. Warm air rises and exits through the west-facing window, drawing in cooler air from the east, creating a gentle breeze throughout the living room. A simple diagram would show arrows indicating the direction of airflow, moving from the east window, across the room, and out through the west window and patio door.
This principle of cross-ventilation is replicated throughout the house, maximizing natural airflow and minimizing the need for mechanical ventilation.
Natural Materials and Light Colors for Enhanced Spaciousness
The use of natural materials such as bamboo, sustainably sourced wood, and light-colored stone significantly contributes to the house’s bright and airy ambiance. These materials not only reflect light, increasing the perceived spaciousness, but also maintain a comfortable interior temperature. Light colors, particularly on walls and ceilings, further enhance the effect. Light-colored surfaces reflect more light than dark surfaces, minimizing the need for artificial lighting and reducing heat absorption.
For example, white walls reflect approximately 80% of visible light, while dark-colored walls reflect considerably less. This principle is supported by the science of thermal radiation and light reflection. The selection of light-colored furniture and textiles further reinforces this strategy.
Shading Devices for Sunlight Control
Overhanging eaves and adjustable louvers are integrated into the design to effectively control sunlight and reduce heat gain. The eaves, extending several feet from the roofline, provide shade during the hottest part of the day, preventing direct sunlight from entering the windows and reducing solar heat gain. Adjustable louvers, installed on windows and strategically placed throughout the house, allow for precise control over the amount of sunlight entering the building.
These louvers can be opened to allow natural light and ventilation, and closed to block direct sunlight and reduce glare during peak sun hours. A diagram showing the effect of the overhanging eaves casting a shadow on the walls and windows, reducing the direct sunlight, would visually represent this concept. Similarly, a diagram showcasing the adjustable louvers in both open and closed positions, demonstrating their ability to control the amount of light entering a room, would further clarify the effectiveness of this design element.
The combination of these shading devices reduces the need for air conditioning and promotes energy efficiency.
Conclusion

Constructing a Tropical Minimalist Beach House is more than just building a home; it’s about creating a symbiotic relationship between architecture, nature, and sustainable living. By carefully considering the architectural design, interior and exterior aesthetics, and the integration of eco-friendly features, we can achieve a dwelling that is not only visually stunning but also environmentally responsible. The principles of minimalism, coupled with the utilization of passive design strategies and renewable energy sources, contribute to a reduced environmental footprint, creating a haven that respects and celebrates the beauty of its tropical surroundings.
The result is a structure that exemplifies harmony between human habitation and the natural world, a testament to thoughtful design and sustainable practices.
Popular Questions
What are the typical costs associated with building a tropical minimalist beach house?
Costs vary significantly based on location, size, materials used, and level of customization. Expect a wide range, from hundreds of thousands to millions of dollars.
What are the challenges of building in a coastal environment?
Coastal construction faces challenges like salt corrosion, extreme weather events (hurricanes, typhoons), and strict building codes designed to protect coastal ecosystems. Careful material selection and robust construction techniques are crucial.
How do I ensure the longevity of the house in a tropical climate?
Using durable, weather-resistant materials, implementing proper drainage systems to prevent water damage, and incorporating pest control measures are vital for extending the lifespan of a tropical beach house.
What are some examples of native tropical plants suitable for landscaping?
Suitable plants vary by location. Consult local nurseries for recommendations on drought-tolerant, salt-resistant species that thrive in your specific area. Examples might include palms, hibiscus, and various succulents.
How can I maintain the minimalist aesthetic over time?
Regular decluttering, strategic storage solutions, and a commitment to purchasing only functional and aesthetically pleasing items will help maintain the minimalist style. Avoid accumulating unnecessary items.